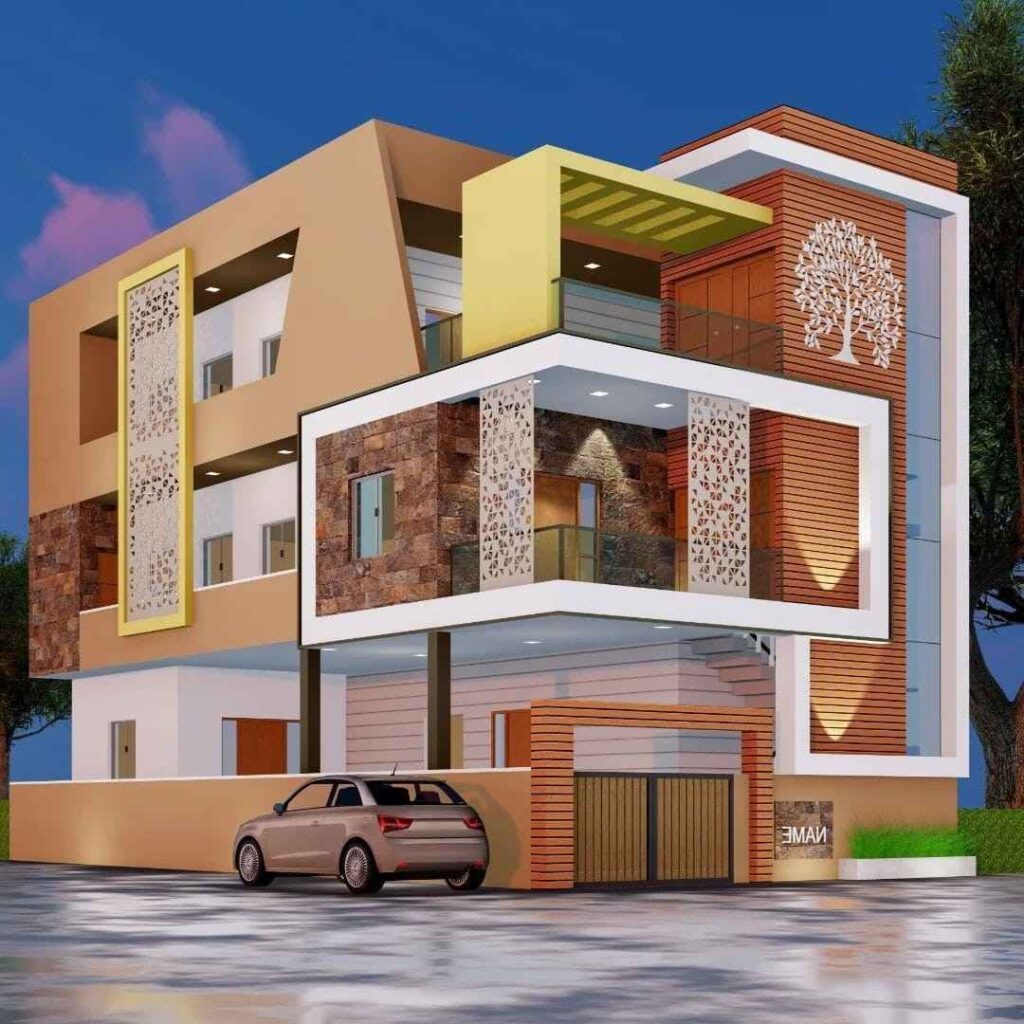Blog
The Importance of 3D Elevation in House Design

In the realm of modern architecture and home design, the introduction of 3D elevation has revolutionized the way homeowners and architects conceptualize and visualize projects. A 3D elevation is a three-dimensional representation of a building’s exterior design. Unlike traditional 2D sketches, 3D elevations bring designs to life, offering a realistic preview of how a house will look upon completion. This advanced visualization tool plays a crucial role in bridging the gap between imagination and reality.
Here, we explore the importance of 3D elevation in house design, shedding light on its benefits and why it has become indispensable in contemporary architectural practices.
1. Realistic Visualization
One of the most significant advantages of 3D elevation is its ability to provide a realistic representation of a house. Homeowners often struggle to visualize a project from 2D blueprints or sketches. With 3D elevation, they can see the depth, textures, materials, and overall appearance of their future home. This realistic view helps in making more informed decisions about design elements and aesthetics.
For example, if a homeowner wants to experiment with various façade materials such as stone, brick, or wood, a 3D elevation allows them to preview these options and choose the one that best aligns with their vision.
2. Enhanced Design Accuracy
3D elevation ensures precision and accuracy in the design process. Architects can meticulously depict every detail, from window placements and roof angles to lighting effects and landscaping. This level of detail reduces the likelihood of errors and misinterpretations during construction.
Moreover, 3D elevations are scalable, allowing designers to visualize and adjust proportions effectively. This accuracy is critical for ensuring that the final structure adheres to the original design intent.
3. Improved Communication
Clear communication between architects, designers, and clients is essential for the success of any construction project. 3D elevations act as a universal language, enabling all stakeholders to understand the design without ambiguity. Homeowners can provide feedback based on the 3D model, and architects can incorporate these suggestions seamlessly.
Additionally, 3D elevations can be shared digitally, making it easier for teams to collaborate remotely. This feature is particularly beneficial for clients who are located in different cities or countries.
4. Customization and Flexibility
Every homeowner has unique preferences and requirements. With 3D elevation, customization becomes more accessible and efficient. Designers can experiment with various design elements, including colors, textures, and architectural styles, to meet the specific needs of the client.
For instance, a client may wish to explore modern, traditional, or contemporary designs for their house. With a 3D elevation, they can visualize each style and make an informed choice. This flexibility helps in creating a personalized home that truly reflects the owner’s personality and lifestyle.
5. Cost and Time Efficiency
While creating a 3D elevation might seem like an additional step in the design process, it saves time and money in the long run. By identifying potential design flaws or mismatches early, 3D elevations prevent costly changes during the construction phase. Homeowners can also avoid expensive alterations by finalizing design details beforehand.
Moreover, 3D elevations streamline project approvals. Local authorities and housing societies often require detailed representations of proposed buildings. A 3D elevation satisfies these requirements and speeds up the approval process.
6. Integration with Modern Technologies
The advent of technology has taken 3D elevation to new heights. Advanced software and tools allow architects to create photorealistic renderings, virtual reality (VR) walkthroughs, and augmented reality (AR) experiences. These technologies provide an immersive experience, enabling clients to “walk through” their future home and interact with the design.
Such integrations not only enhance the design experience but also build trust and confidence among clients. They can visualize how natural light interacts with the space, how furniture might fit, and how the overall ambiance feels, all before a single brick is laid.
7. Facilitates Landscape and Surrounding Design
A house is not just about its structure; the surrounding environment plays a pivotal role in its appeal. 3D elevation incorporates landscaping elements, such as gardens, driveways, pathways, and exterior lighting, giving a holistic view of the property. This approach ensures that the house design harmonizes with its surroundings, enhancing both aesthetics and functionality.
For instance, homeowners can visualize how a garden complements the exterior façade or how a swimming pool integrates with the backyard design. Such details elevate the overall appeal of the property.
8. Helps in Marketing and Selling Properties
For real estate developers, 3D elevations are a powerful marketing tool. They can showcase future projects to potential buyers in an engaging and visually appealing manner. A well-designed 3D elevation helps buyers understand what they’re investing in, making it easier to close deals.
Furthermore, 3D renderings can be used in brochures, websites, and advertisements, creating a professional and polished image for the developer. This edge can significantly boost sales and client trust.
9. Sustainability and Environmental Planning
With a growing emphasis on sustainability, 3D elevation aids in planning eco-friendly homes. Architects can simulate energy efficiency, ventilation, and sunlight penetration to design sustainable buildings. This approach not only reduces the environmental footprint but also lowers long-term costs for homeowners.
For example, a 3D model can demonstrate how solar panels might look on the roof or how strategic window placements maximize natural light, reducing reliance on artificial lighting.
10. Boosts Creativity and Innovation
Lastly, 3D elevation fuels creativity and innovation in house design. Architects and designers can push boundaries, experimenting with unconventional shapes, materials, and layouts. The ability to visualize these bold ideas in 3D encourages clients to embrace unique and innovative designs.
Conclusion
The importance of 3D elevation in house design cannot be overstated. It bridges the gap between concept and construction, offering homeowners a clear, detailed, and realistic vision of their dream home. From enhancing design accuracy and customization to saving time and costs, 3D elevation has become an essential tool in modern architecture.
