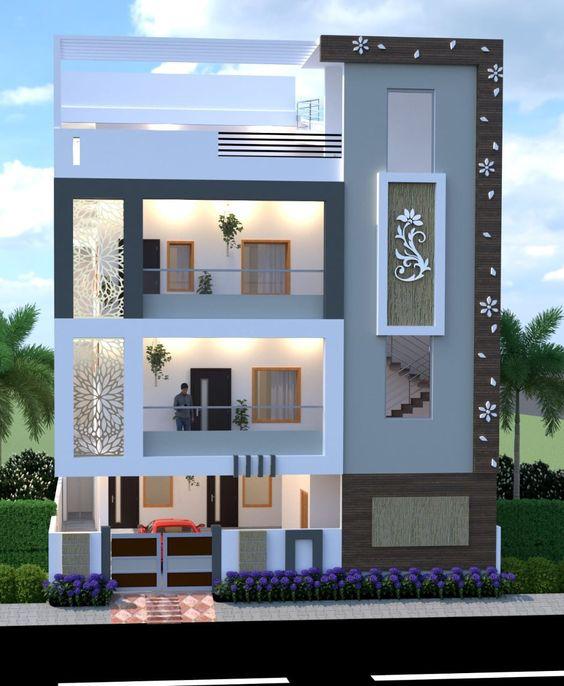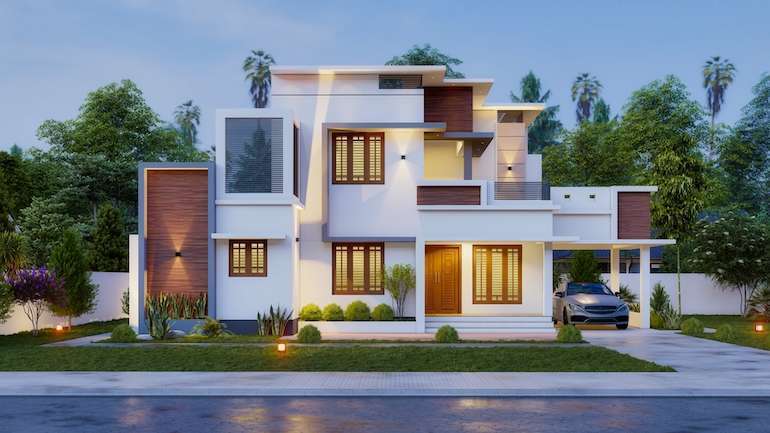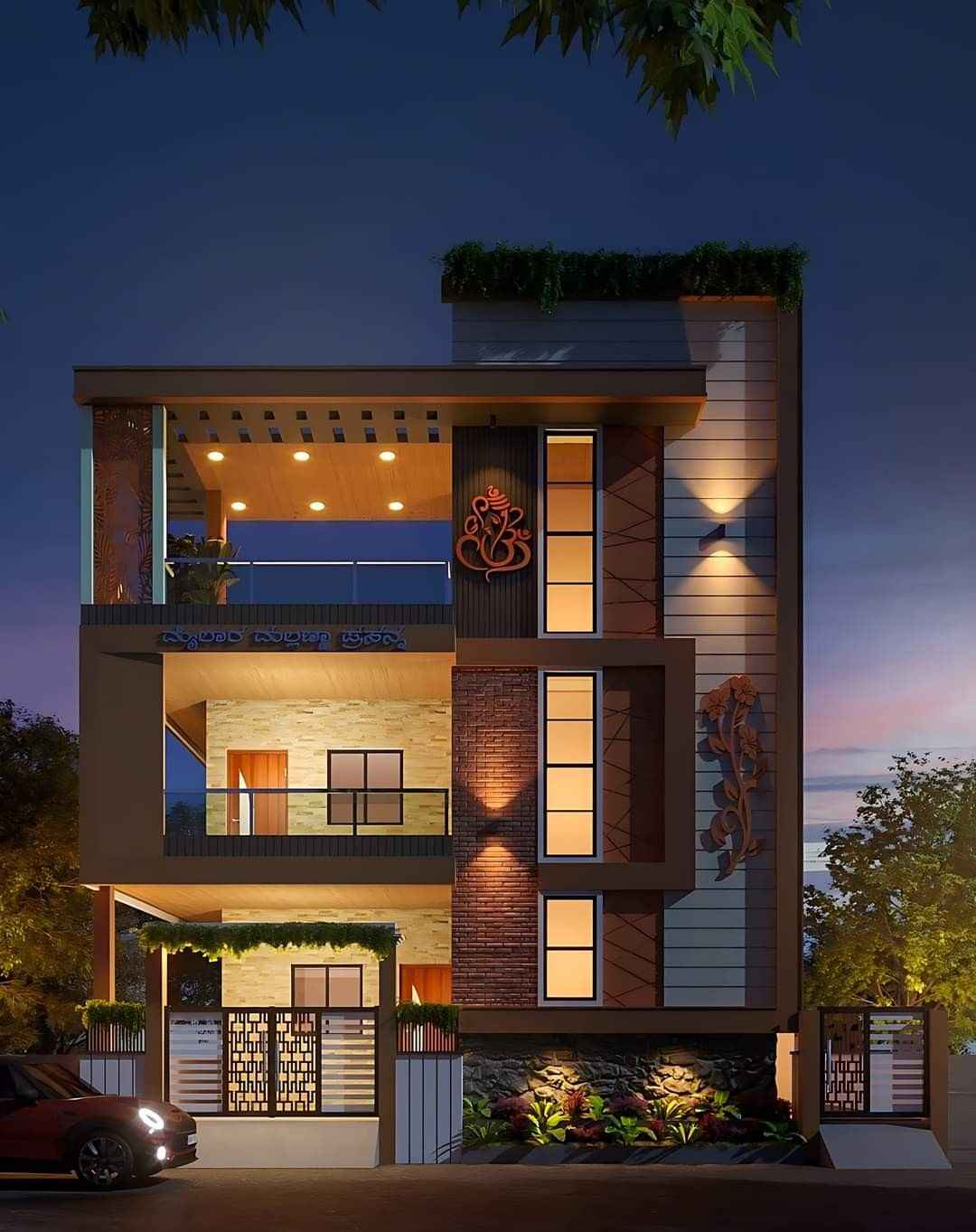Best Small House Designs
Best Small House Designs
Designs for Small House Plans
House Plans for Small Family

The Apurban Spaces has a wide collection of small house plans that offer a diverse range of designs under 2,000 square feet that cater to various layouts and architectural styles. These small house plans are perfect for a variety of homeowners whether you are a young couple looking for a starter home, empty nesters seeking to downsize, or someone who embraces the minimalist lifestyle. Each design prioritizes charm, character, and livability delivering the comforts of a larger home in a more compact and efficient space.
Small home plans offer creative solutions for homeowners looking to minimize their living space or are limited by the size of their lot. Despite their smaller footprint, these homes maximize functionality and often feature open floor plans where the kitchen seamlessly flows into the living and dining areas. This layout makes the home feel larger and encourages a social atmosphere making it ideal for entertaining guests or spending quality time with family. Many designs incorporate a breakfast bar or nook adding versatility to the kitchen space and offering a cozy spot for informal dining or casual gatherings.
In addition to the open concept layout, small house designs often include practical and thoughtful features that enhance everyday living. For instance, some designs may include a mudroom connected to the garage or backyard which is convenient for storing shoes, jackets, and other items. Utility rooms with a sink located next to the washer and dryer provide additional convenience making laundry tasks easier and more organized. Decks or patios off the dining room are accessible via sliding glass doors, extending the living space outdoors, and creating the perfect area for outdoor dining or relaxation.
Small house floor plans emphasize multifunctional spaces with limited square footage these homes are designed to make every space count. Rooms often serve multiple purposes; for example, a home office might double as a guest room with a fold-out bed or a dining area could serve as a workspace during the day. These flexible designs are ideal for homeowners who want their space to adapt to their changing needs over time. And optimized storage solutions are a key focus with built-in shelving, closets, and other smart storage options included to keep the home organized and clutter-free.


Another important aspect of small house plans is their energy efficiency with fewer square feet to heat, cool, and maintain small homes are inherently more efficient in lower utility bills and reduced environmental footprint. Many small house designs also incorporate sustainable building materials and energy-efficient appliances enhancing eco-friendly appeal. This sustainability makes small house plans an attractive option for those who want to minimize their environmental impact while enjoying the benefits of a well-designed home.
Apurban Spaces’s collection of small house plans delivers efficient, stylish, and adaptable living spaces that meet the needs of modern homeowners offering both practical features and thoughtful design elements for a comfortable, sustainable lifestyle.
