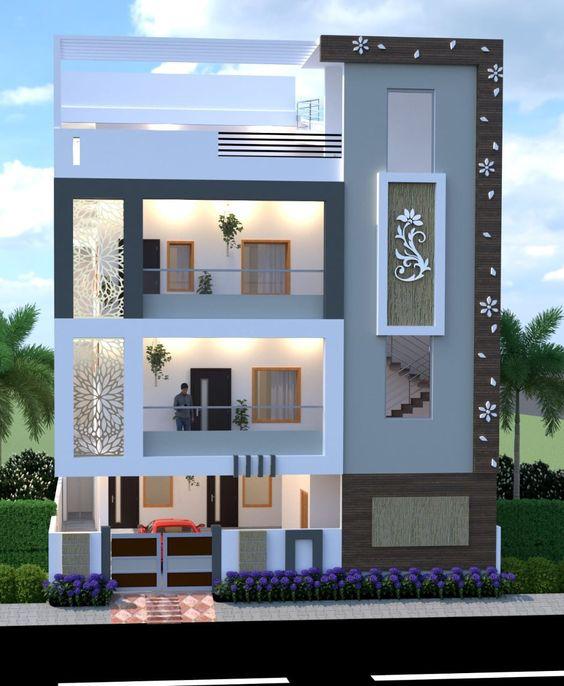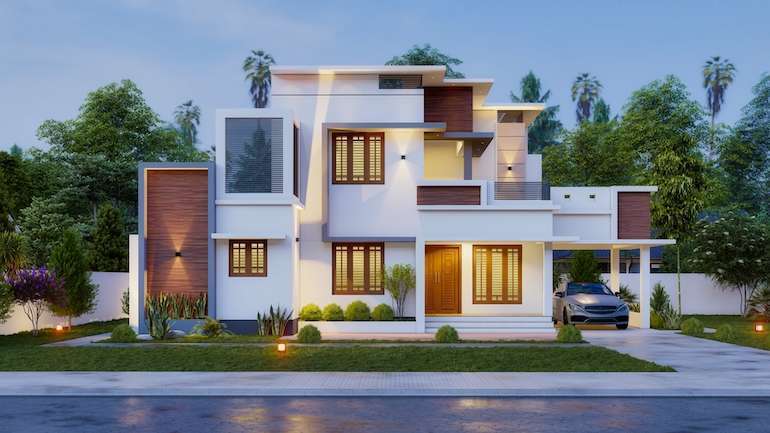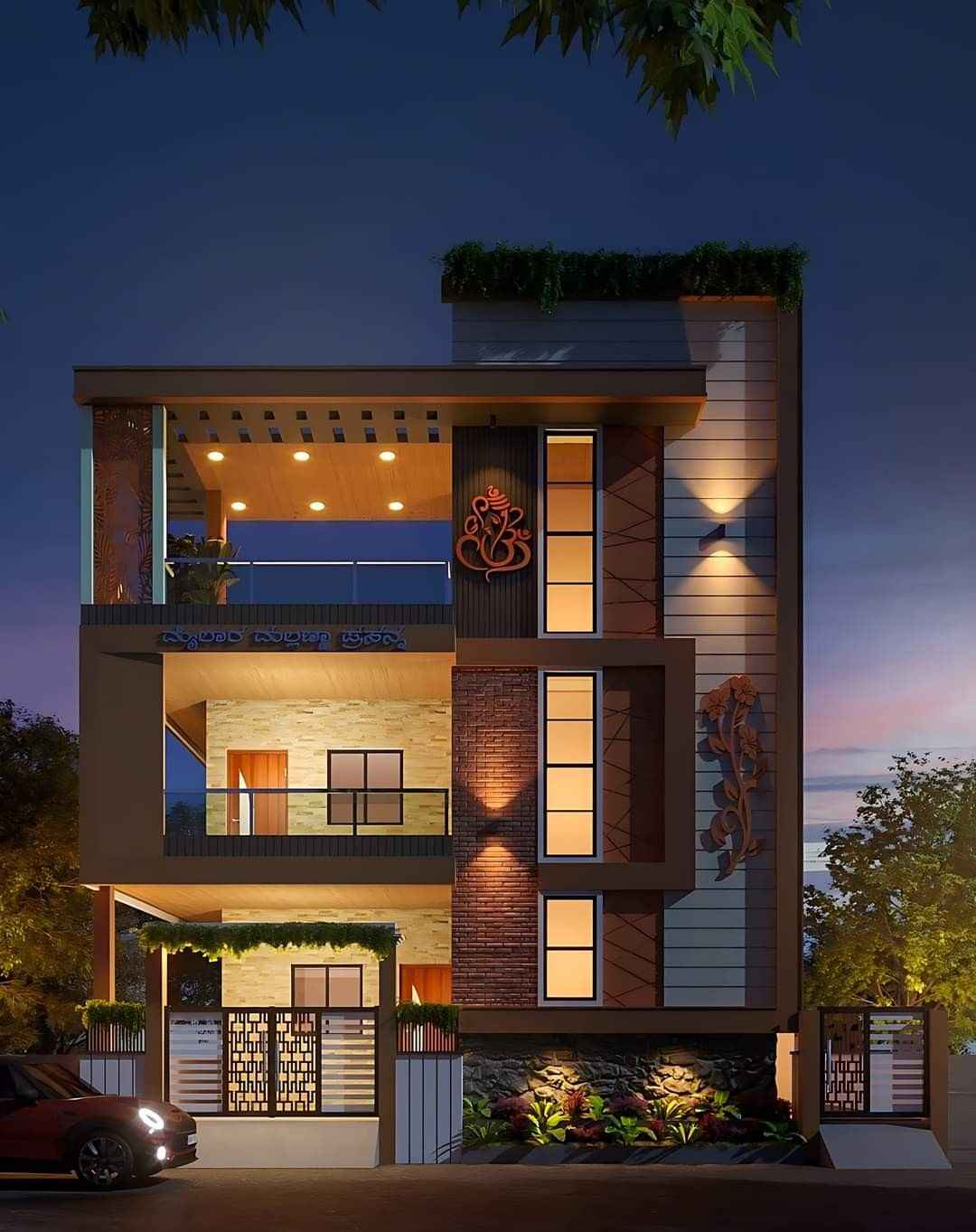Simplex House Floor Plans
Simplex House Floor Plans
Designs for Single Storey House
House plans for Single Storey
Why Choose Simplex House Plans?
Simplex or single-storey house plans are highly popular among middle-class families and small nuclear households due to their accessibility, practicality and affordability. One of the key advantages of a one-storey home is its ease of use. Making it especially suitable for families with young children or elderly members as there are no stairs to navigate. Single-storey home offers greater accessibility and provide an efficient open layout that ensures smooth movement throughout the house.
In addition to being practical simplex homes also offer a modern trendy layout, making them a beautiful choice for anyone looking for a sleek and stylish design. These homes are versatile, customizable and allowing for a variety of aesthetic touches from contemporary finishes to traditional styles.

Apurban Spaces specialize in providing unique and stylish simplex house plans tailored to meet your individual needs. A simplex house often referred to as a single-storey home & a practical choice that combines modern aesthetics with functional design. Our goal is to create homes which are not only visually appealing but also comfortable and efficient in utilizing every inch of space with a creative way.
When designing a home we go beyond simply drawing up plans and take the time to understand your requirements, future aspirations with lifestyle expectations ensuring that the final design aligns with your vision of the perfect home. From space optimization to thoughtful layouts we focus on creating a home that suits your family’s needs both now and in the future.
Customization Tailored to You
Each of our simplex house plans is carefully designed to make the most of the available space while incorporating your preferences. We believe that no families are alike and neither should their homes be. Whether you want open-plan living areas, spacious bedrooms or even multifunctional spaces, our team of professional architects works with you to ensure every detail is addressed.
Simplifying the House-Building Process
Our mission is to make the process of finding your dream home as simple, quick and enjoyable as possible. We offer a comprehensive collection of simplex house plans in a wide range of sizes and configurations. Whether you’re looking for a cozy layout or something more expansive we have designs to suit various plot sizes, including: 15×20, 15×30, 15×40, 15×50, 15×60, 20×30, 20×40, 20×50, 20×60, 20×70, 20×80, 25×25, 25×30, 25×40, 25×50, 25×60, 30×20, 30×30, 30×40, 30×45, 30×50, 30×60, 35×55, 36×50, 40×30, 40×40, 40×50, 40×60. Whether you have a narrow lot or a spacious plot, our designs cater to various plot sizes ensuring we meet your space and budget requirements.


A Modern, Trendy, and Functional Choice
Simplex house plans are not only stylish but also highly functional but making them a great choice for modern living. These homes often feature open-concept living spaces where the kitchen, dining, and living areas flow seamlessly together. With fewer walls, natural light can flood the home and making it bright and inviting. The minimalistic design of a simplex house also allows for easier maintenance and cost-effective construction which is a significant advantage for families looking to build within a specific budget. And because everything is on one level energy efficiency is often higher as it’s easier to regulate heating and cooling in a single-storey layout.
Orientation-Specific Plans
We also offer simplex house plans that are oriented based on Vastu Shastra principles or your personal preferences ensuring harmony and positivity in your living space. Whether your plot is east-facing, north-facing, west-facing, or south-facing, we have plans that cater to these specific orientations making it easier to align with natural lighting and environmental factors.
Explore Our Collection
We invite you to explore our extensive collection of simplex house plans, whether you are building your first home or looking to downsize into something more manageable. We offer stylish, modern, and functional designs that suit your needs. From budget-friendly compact plans to more spacious and luxurious layouts. You will find a wide variety of options in our collections.
At Apurban Spaces, we take pride in making the process of designing and building your dream home enjoyable. Our expertly crafted plans and combined with our commitment to customer satisfaction. You can find the perfect home design with ease.
