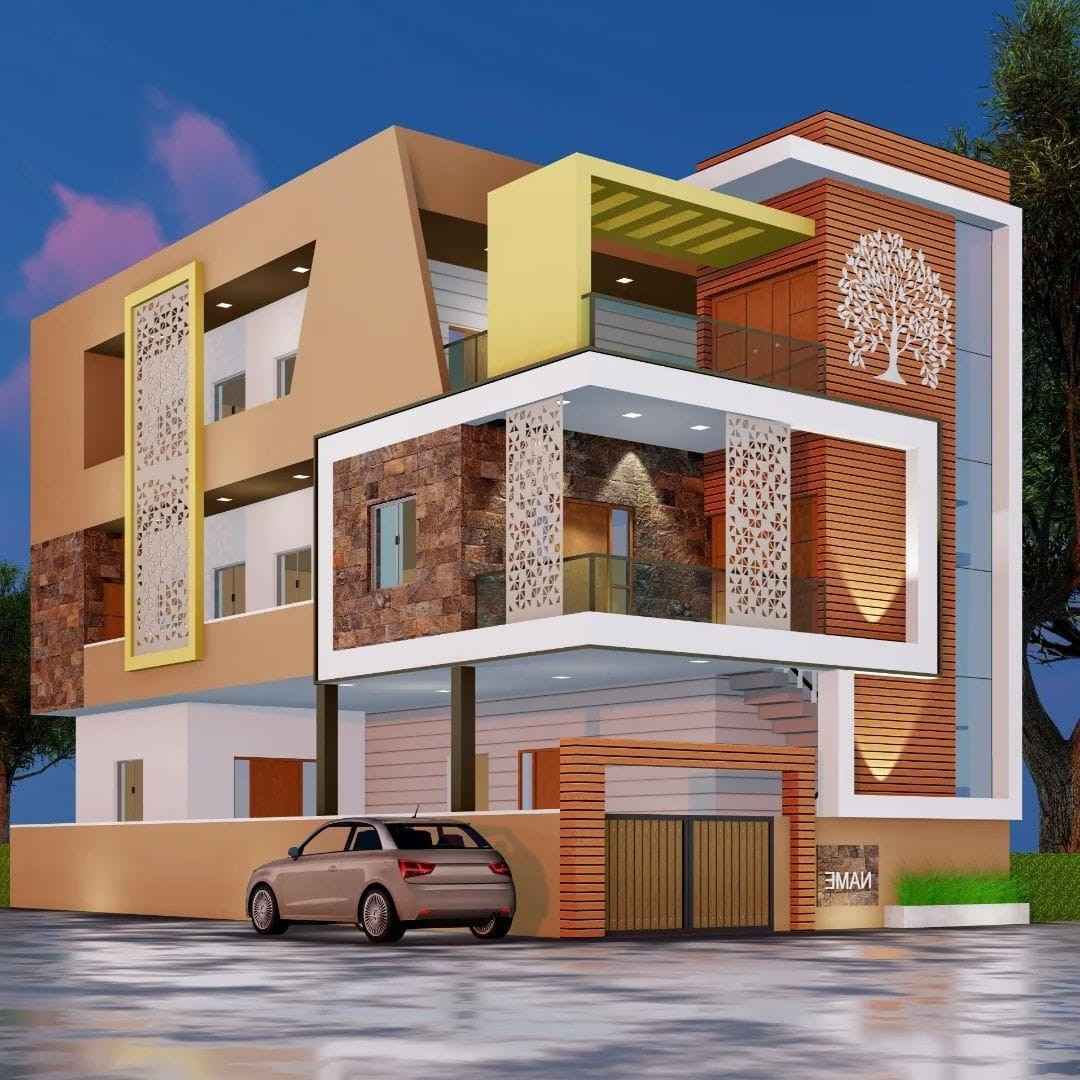Our Services
Where designs meet creativity.
At Apurban Spaces, we blend the timeless wisdom of Vastu with cutting-edge design to create spaces that are not only aesthetically pleasing but also promote well-being and success. Our comprehensive suite of services is designed to cater to all your spatial needs, ensuring that every project is a perfect harmony of function and beauty.
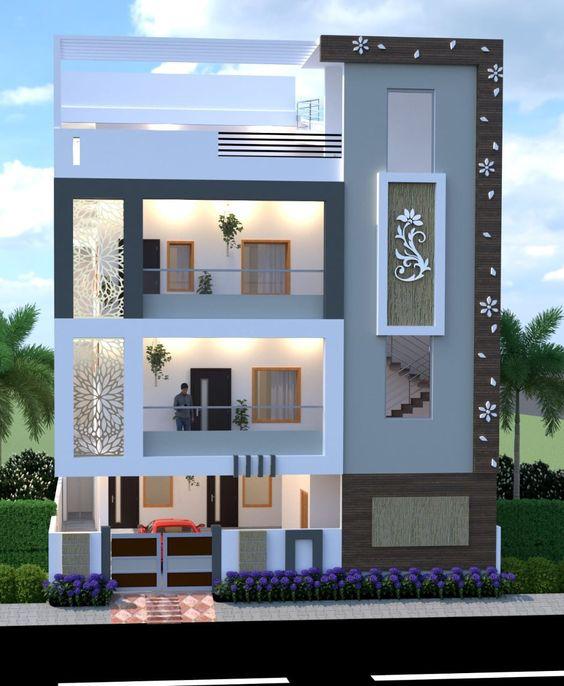
Home and Commercial Design
Tailored Design Solutions Whether you’re designing your dream home or a cutting-edge commercial space, our team crafts bespoke designs that align with your specific needs and goals. By integrating Vastu principles, we ensure that your space promotes health, prosperity, and happiness while meeting your functional requirements.
Structural Planning & Load Testing
Safety and Durability First Our expert structural engineers meticulously plan and test the load-bearing elements of your project. This critical service ensures the safety, stability, and longevity of your building, giving you peace of mind that your space will stand the test of time.
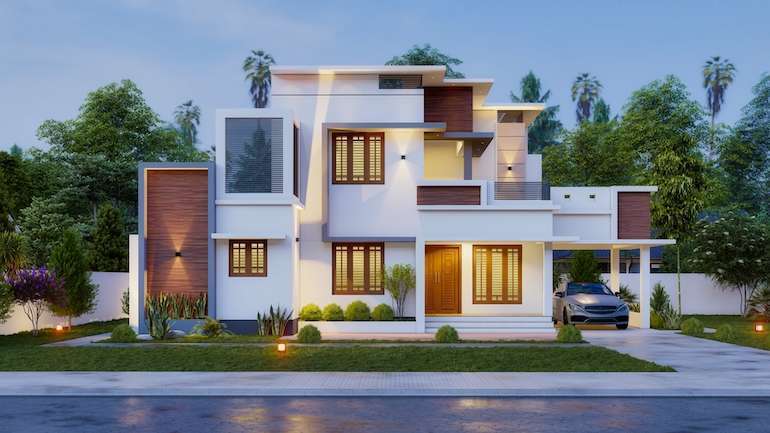
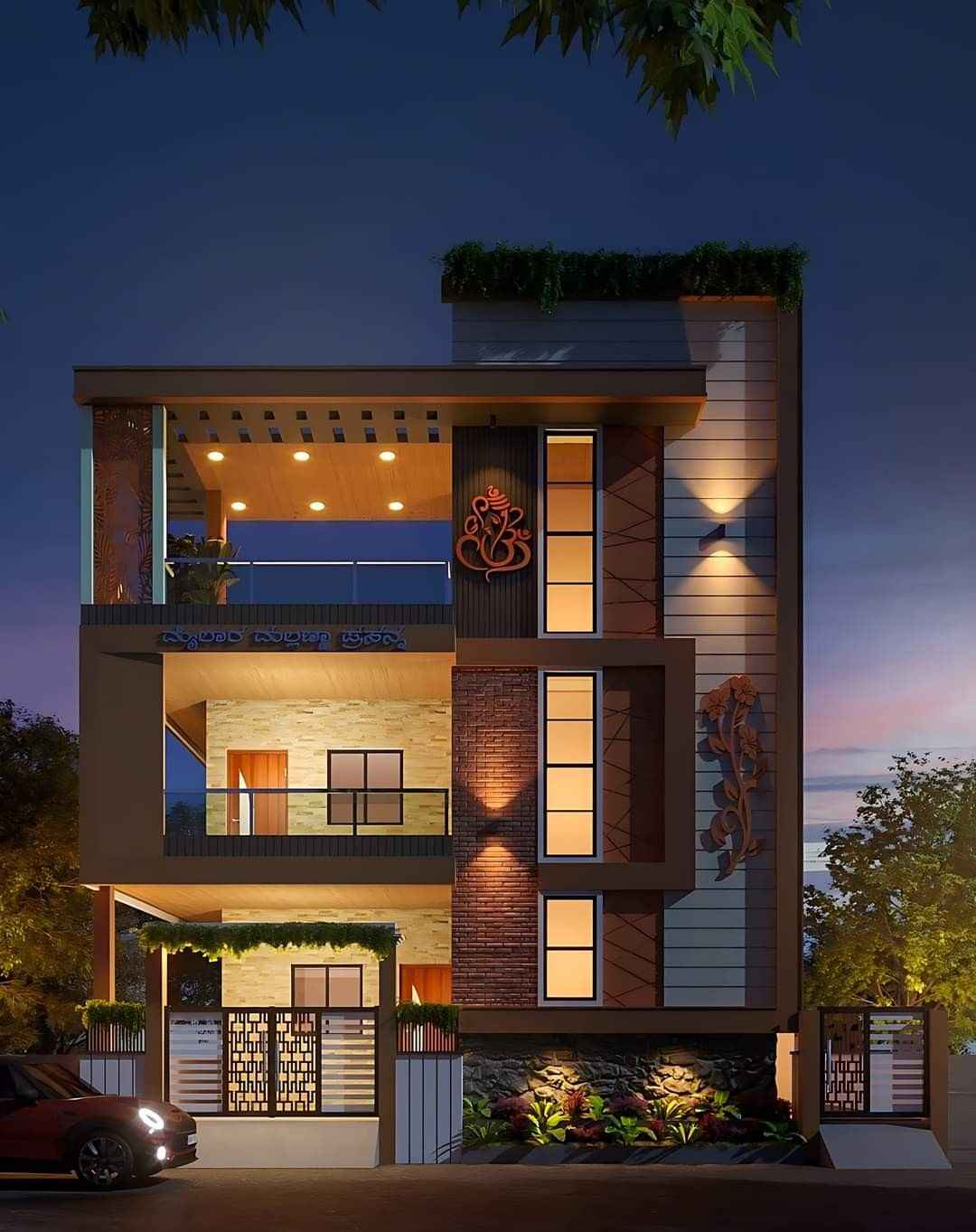
Electrical & Sanitary Design
Efficient and Effective Systems From optimal electrical layouts to reliable sanitary systems, we design solutions that enhance comfort and efficiency. Our approach ensures that your space is not only functional but also aligns with modern standards for safety and performance.
Furniture Placement & Elevation Design
Maximizing Aesthetics and Functionality We focus on the strategic placement of furniture and thoughtful elevation designs to create visually stunning and practical spaces. Our goal is to enhance the usability and aesthetic appeal of your interiors, making every room both beautiful and functional.
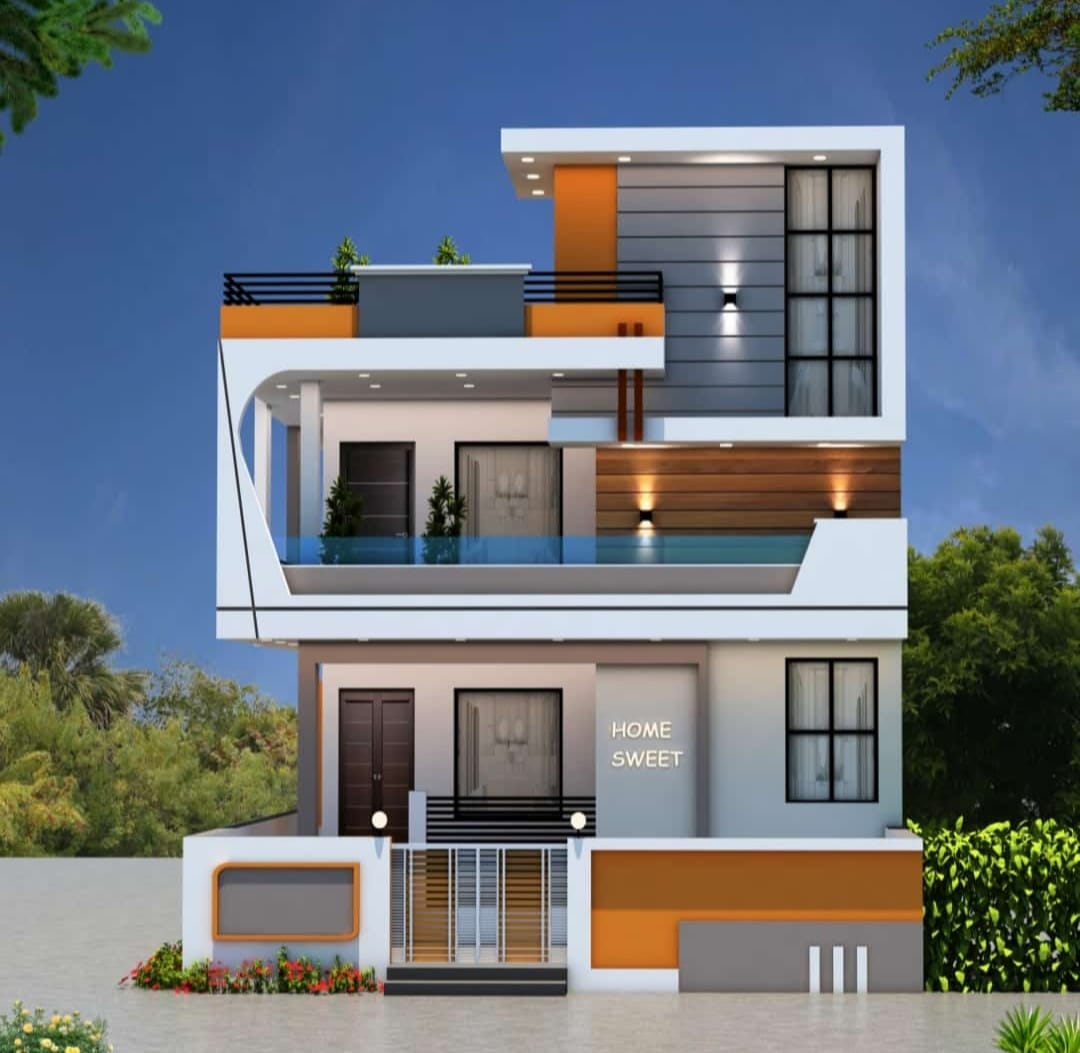
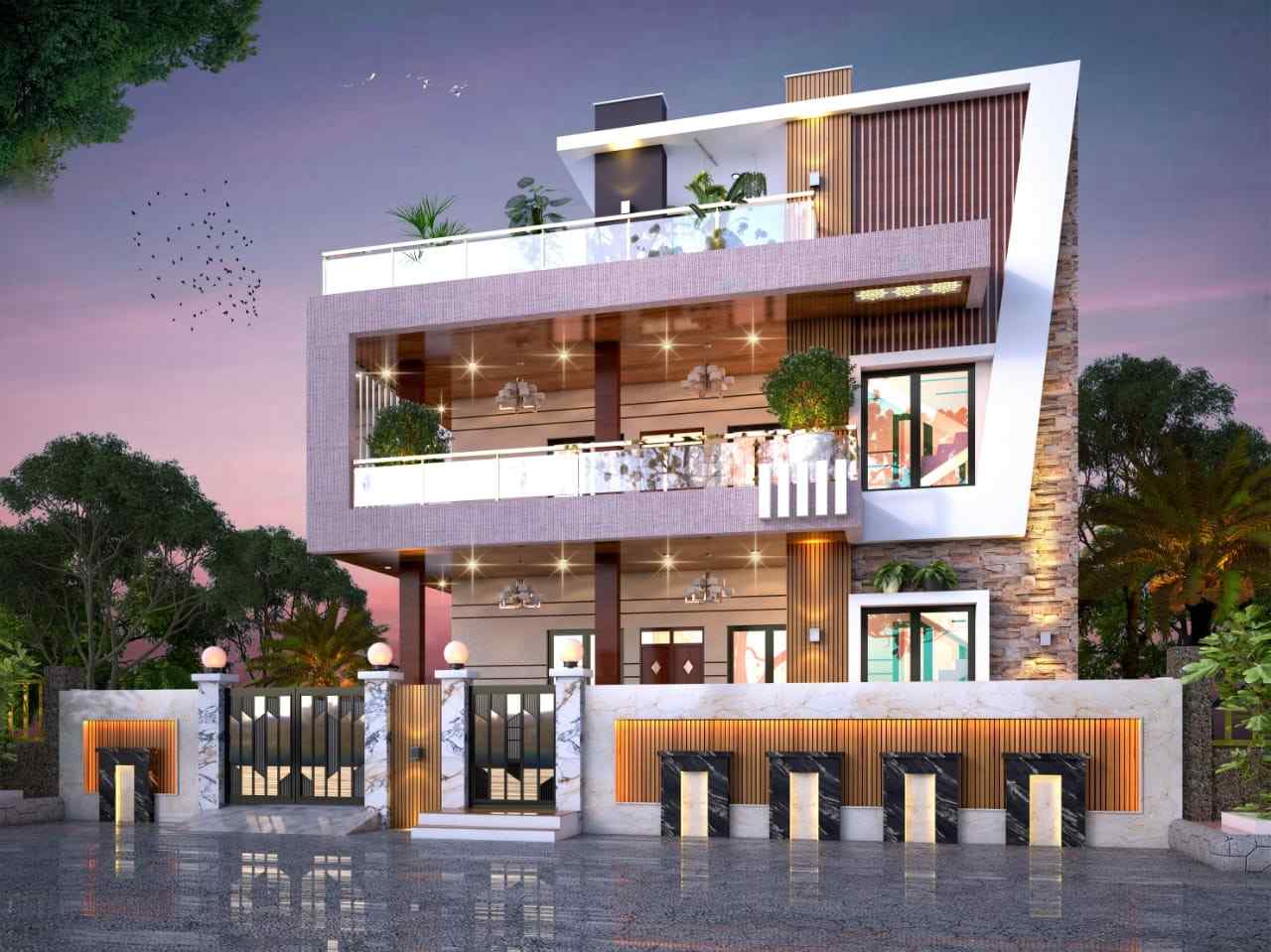
100% Vastu Compliance
Balanced and Harmonious Spaces Our designs are fully compliant with Vastu principles, ensuring that your space is balanced and harmonious. This commitment helps in fostering a positive environment that supports well-being and prosperity.
2D & 3D Design Layouts
Visualize Your Dream Space Our 2D and 3D design layouts provide a detailed visualization of your project, allowing you to see and adjust every aspect before construction begins. This precision ensures that your final space will match your vision exactly.
