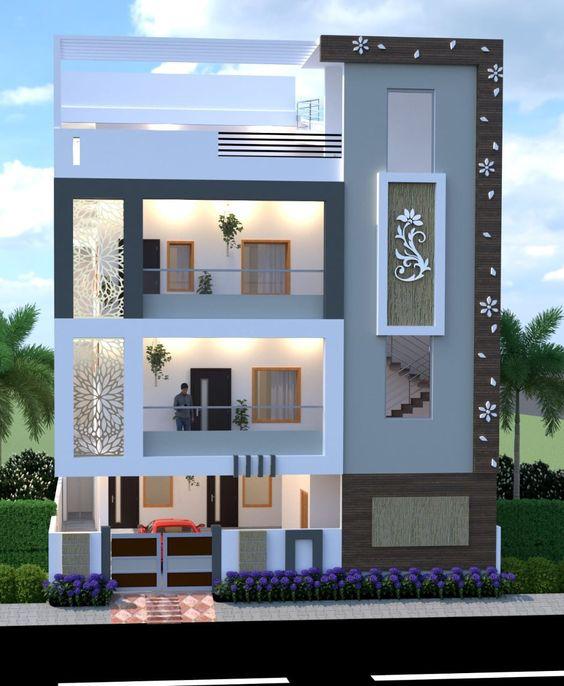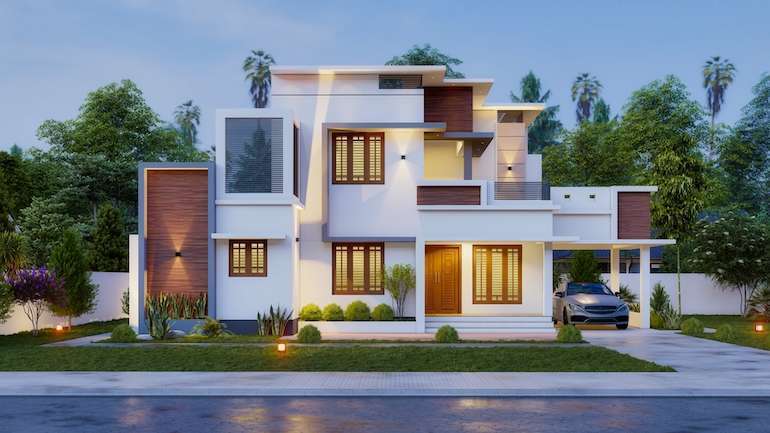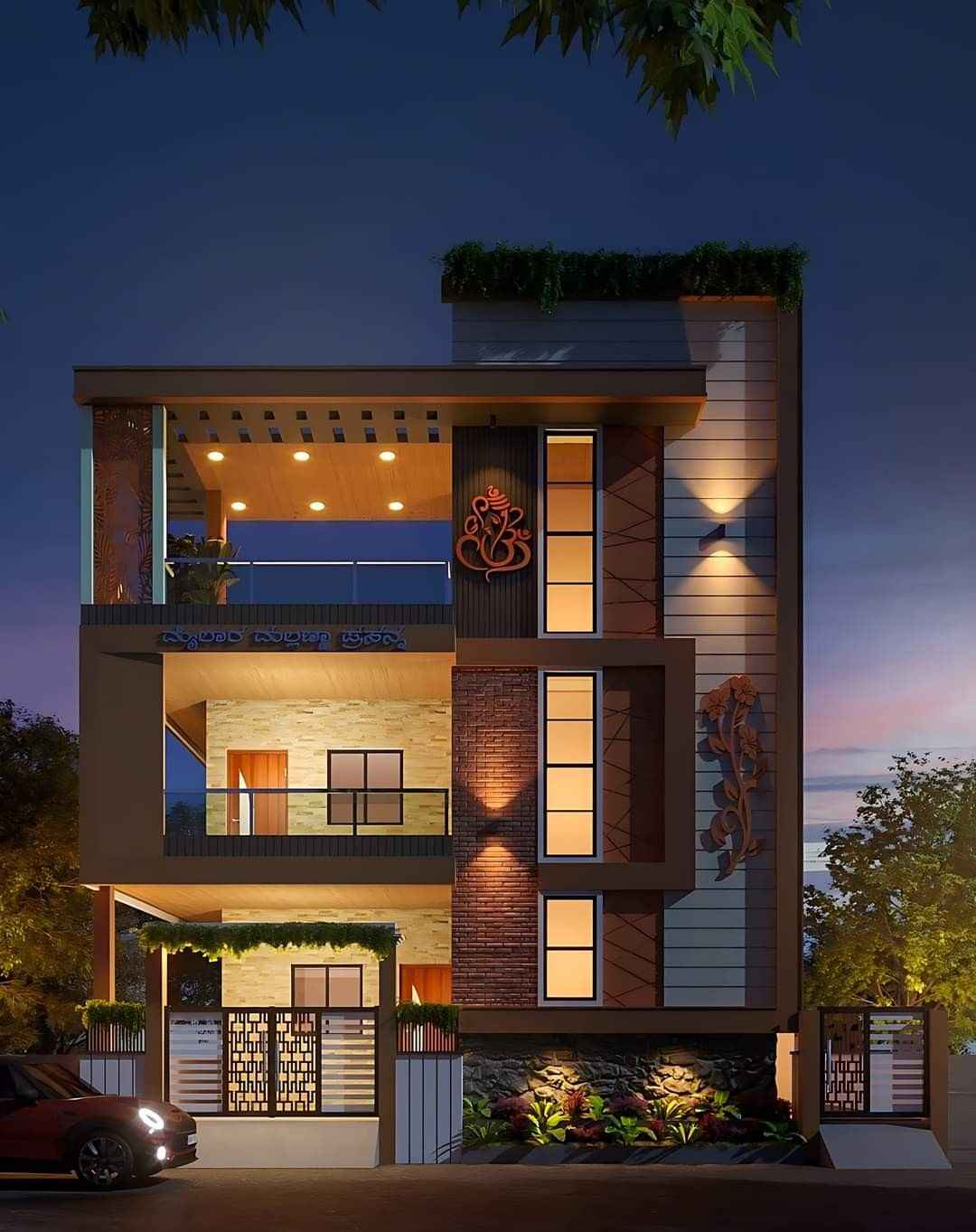Independent House Plans
Independent House Plans
Designs for Independent House Plans
House Plans for Independent Floors

The Independent House Plans offer homeowners the opportunity to enjoy an independent living unit at a more affordable price compared to a bungalow. These types of homes often referred to as independent or builder floors are typically low-rise apartments that include a Ground, First and Second floor. This design structure provides a flexible and cost-effective alternative to larger home models without compromising on privacy and autonomy.
Each floor of an independent floor house generally consists of 2 to 4 BHK (bedroom-hall-kitchen) units depending on the size of the plot. This layout makes it a versatile option accommodating both small & larger families with ease. With a focus on luxurious living independent floor houses are ideal for individuals seeking a liberated and peaceful environment where they can enjoy personal space without the common disruptions of shared apartment complexes.
Independent floor houses are especially popular in metropolitan areas such as Delhi, National Capital Region (NCR), Chennai, Bangalore, and Hyderabad, where residents often seek more private living arrangements within bustling urban environments. One of the key advantages of these homes is their affordability compared to traditional apartments or bungalows. Homeowners benefit from fewer recurring expenses such as maintenance fees and additional charges often associated with apartment living.
Another attractive feature of independent floor houses is the flexibility they offer in terms of location. Since these homes can be built on smaller or medium-sized plots, Homeowners have the freedom to choose prime locations in more developed areas of the city. This allows residents to enjoy better infrastructure, schools, healthcare facilities, and transportation options making it an appealing choice for those who prioritize both convenience and comfort.
Apurban Spaces offers Independent Floor House Plans that includes a wide variety of sizes and architectural styles ensuring that homeowners can find a design that suits their needs, preferences, and budget. Whether you are looking for a minimalist modern style or a more traditional design we offer numerous options to choose from helping you achieve the perfect balance of luxury, privacy & affordability.


We currently offer a variety of floor plans that feature two or three-bedroom units per floor designed to provide a practical yet comfortable living space for modern families. While these floor plans serve as a reference they are fully customizable to suit your specific preferences and needs. Whether you are looking for adjustments to the layout, add extra features or change the design entirely, we are happy to accommodate your requests.
If you have any questions or require further clarification about the floor plans, we encourage you to contact us directly. Our team of experienced designers is available to discuss your ideas in detail ensuring that we provide the most suitable solutions for your dream house. We understand that every homeowner’s vision is unique and we are committed to working closely with you to bring your dream home to life.
At Apurban Spaces, we believe in building personalized homes that offer both comfort and style. We look forward to working with you and transforming your ideas into a reality.
