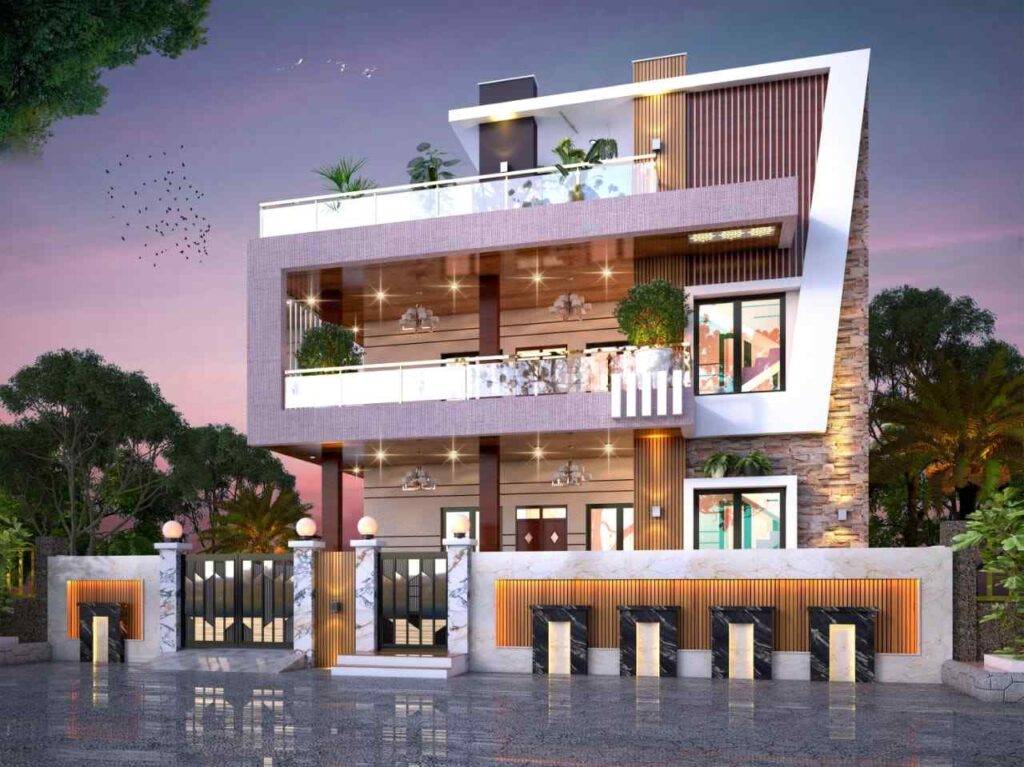How do You Design a House Architecture?

Architecture design is often seen as complex, but it becomes a rewarding and structured process once you know the right approach. To truly understand how to design a house, we first need to explore what architectural design entails.
At its core, architecture is the science of efficiently managing space to meet an individual’s needs. Each person has different requirements, and they want their space to reflect their lifestyle. This is where an architect interprets these needs and customizes the layout accordingly.
Architectural design covers a wide array of elements, including space planning, furniture layout, exterior planning (elevation), structural drawings, and the working plans for plumbing and electrical systems. These aspects are essential for ensuring a smooth and successful construction process.
What is Space Planning or a Floor Plan?
A floor plan is essentially the foundation of your house’s design. It’s a layout that showcases the division of rooms, dimensions, and the positioning of doors and windows. As the first step in architecture design, a floor plan allows you to visualize how the space will be organized and optimized. It ensures the best use of the available area, guiding the final layout of your home.
Furniture placement is another important aspect that’s factored into the floor plan. Knowing where furniture will be placed helps ensure the space is used efficiently and comfortably.
In this process, Vastu Shastra, the ancient Indian science of design, plays a key role. Vastu offers guidelines on how to organize various spaces in the home for harmony and well-being. For example, Vastu suggests the kitchen should be located in the southeast, where the element of fire (Agni) resides, making it the ideal spot for cooking. Following Vastu principles in your house plan can provide a strong foundation for a balanced and auspicious home.
A well-designed floor plan includes a spacious layout, proper ventilation, and adherence to Vastu guidelines for a harmonious living environment.
What is Exterior Planning or Elevation and How is it Beneficial?
Exterior planning, also known as elevation, refers to the outward appearance of your home. It’s essentially how the house will look once it’s built. The elevation shows you details such as color schemes, door and window designs, the materials used, and balcony designs.Having a 3D elevation plan before construction starts offers several benefits. It gives you a clear idea of how the finished house will look, helping you avoid costly on-site alterations. It also provides opportunities to experiment with different designs and enhance the house’s aesthetic appeal.
Elevation design is the second major step in the architectural process. It allows you to visualize your dream home before it’s constructed, ensuring that the final outcome aligns with your expectations.
Are Structural Drawings Necessary in Architecture?
Absolutely. Structural drawings are vital to any architectural project. These drawings detail all the essential components that make up the building’s framework, such as columns, beams, footings, foundations, slabs, staircases, and concrete structures.In addition to structural drawings, there are working drawings that provide detailed information on dimensions and materials. These drawings serve as a roadmap for the construction team, ensuring the project is executed smoothly and accurately.
Plumbing and Electrical Details: The Final Step
The final stage in architectural design involves creating plumbing and electrical drawings. Plumbing drawings map out the inflow and outflow of water, drainage systems, sewer line connections, septic tank details, rainwater harvesting, and wastewater management.Electrical drawings, on the other hand, outline the placement of switch points, wiring paths, electrical loops, MCB details, and ceiling light placements. These plans are critical to ensure your home is fully functional and efficient.
In conclusion, every element of architectural design—from space planning to structural and working drawings—plays an essential role in creating a home that is not only beautiful but also functional. By carefully considering each step, you can bring your dream home to life with ease.
