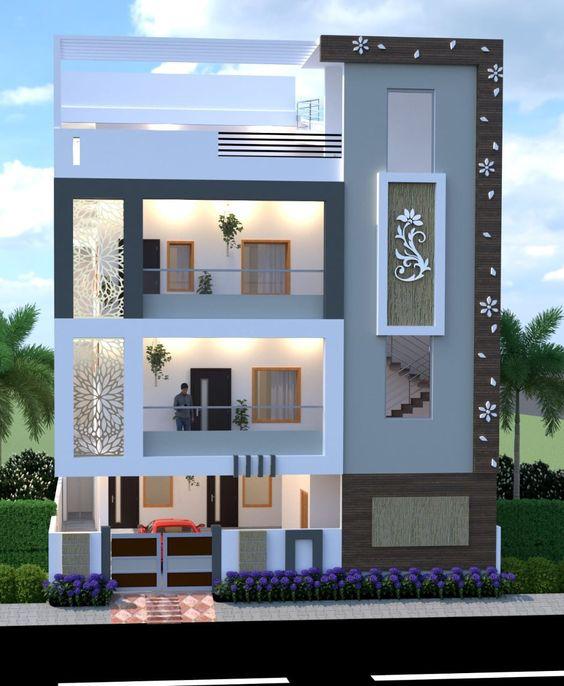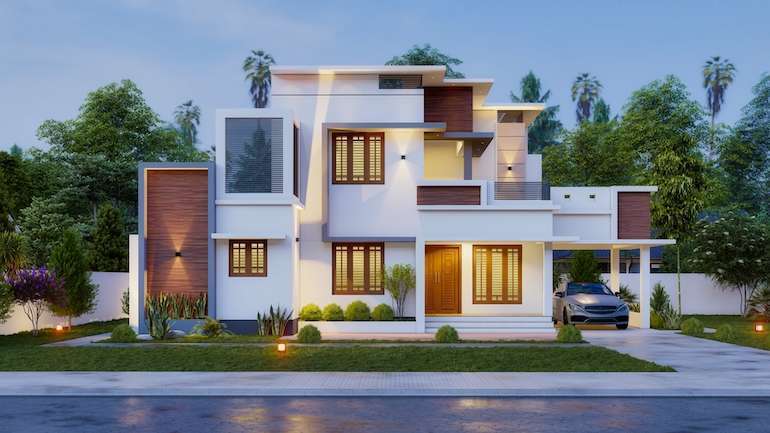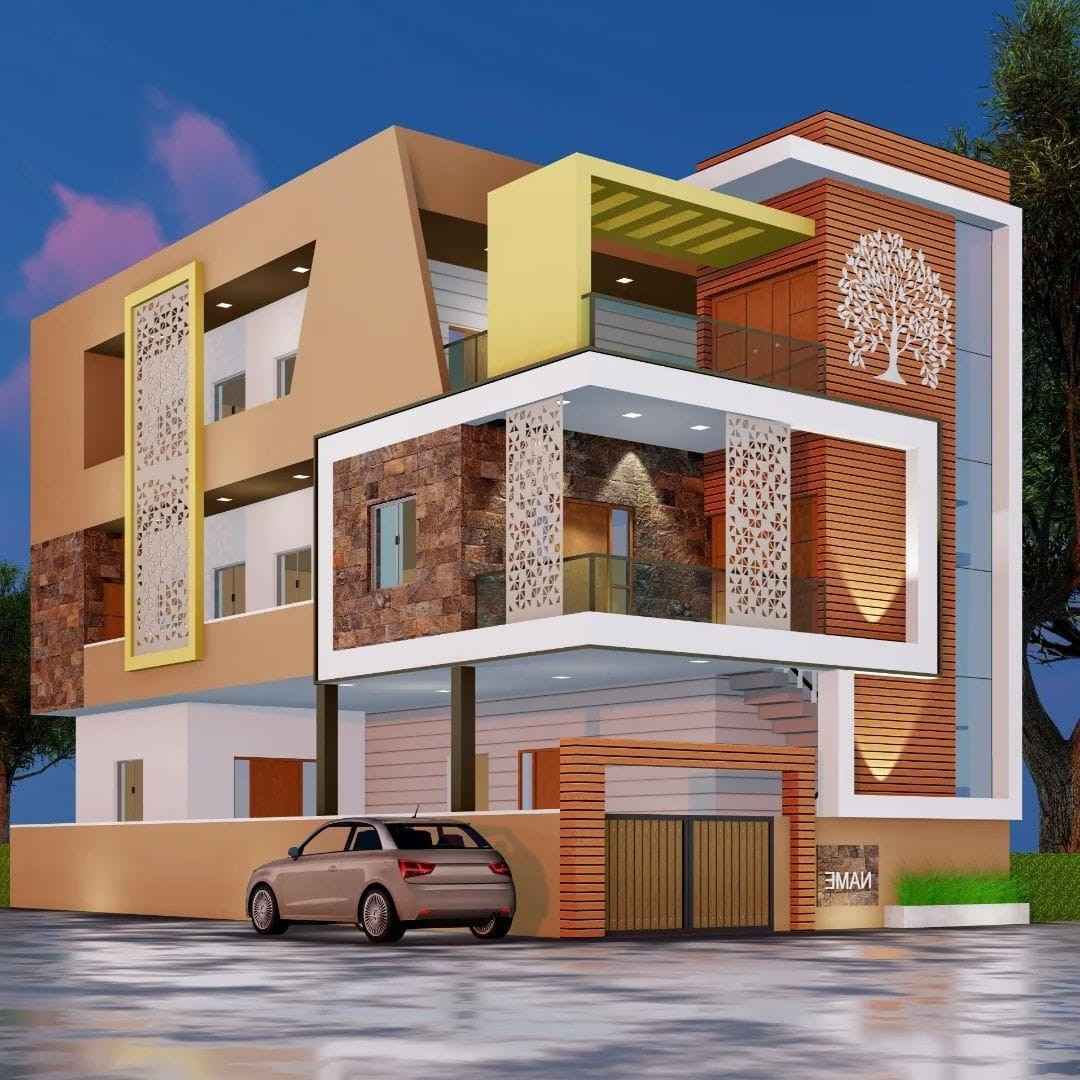Commercial Floor Plans
Commercial Floor Plans
Designs for Various Commercial Buildings
Plans for Commercial Buildings

At Apurban Spaces, our commercial floor plan collection offers a diverse range of styles, each tailored to suit unique business needs that may not fit into traditional design categories. We pride ourselves on delivering customized commercial building plans that are not only creative but also practical, ensuring they align with your vision, budget, and future growth.
Our design process is highly personalized. You have the flexibility to select from various styles and floor plans that meet your current needs while anticipating the potential for future expansion. Each project begins with a comprehensive consultation, where our expert technical team collaborates closely with you, discussing every detail— from functionality and aesthetics to budgetary considerations. This ensures that your satisfaction is at the heart of every stage, from planning through to completion.
With a team of seasoned professionals, Apurban Spaces is committed to delivering high-quality, efficient designs for your commercial projects. Whether you’re building a retail space, office complex, or industrial facility, our approach is to ensure each project is handled with precision and care, guaranteeing a seamless experience from concept to completion.
Small commercial building plans typically offer a flexible design with one or two units that can serve as residences, offices, or a combination of both. These compact designs are perfect for small businesses or entrepreneurs looking for a multifunctional space that blends work and living areas seamlessly.
On the other hand, larger commercial building designs are crafted to accommodate a greater number of offices or residential units within the same structure. These plans are ideal for developers or business owners seeking to house multiple tenants, whether for commercial or residential purposes. With ample space and provisions for multiple occupants, these designs maximize efficiency and create a dynamic environment that fosters growth and collaboration. Whether you are building a small office for a startup or a large complex for multiple tenants, these plans offer the flexibility and functionality needed for a thriving space.


Our commercial building floor plans are thoughtfully crafted to meet various business needs, from hospitals and offices to banks and retail outlets. Whether you are launching a small business or planning a large-scale commercial venture, our designs offer versatile solutions that accommodate businesses of all kinds. Each floor plan is created with flexibility in mind ensuring it meets the unique demands of your industry.
At Apurban Spaces, we provide diverse commercial floor plans tailored for various sectors, including restaurant layouts, bank buildings, shopping complexes, school and college campuses, showrooms, and hospitals. Our designs span a variety of sizes, styles, and architectural themes to ensure that each project is functional and aesthetically appealing.
Here you’ll find commercial building plans that are adaptable and future-proof, designed to grow with your business, and provide the optimal environment for success. Whatever your business or institution, we have a floor plan that fits your vision perfectly.
