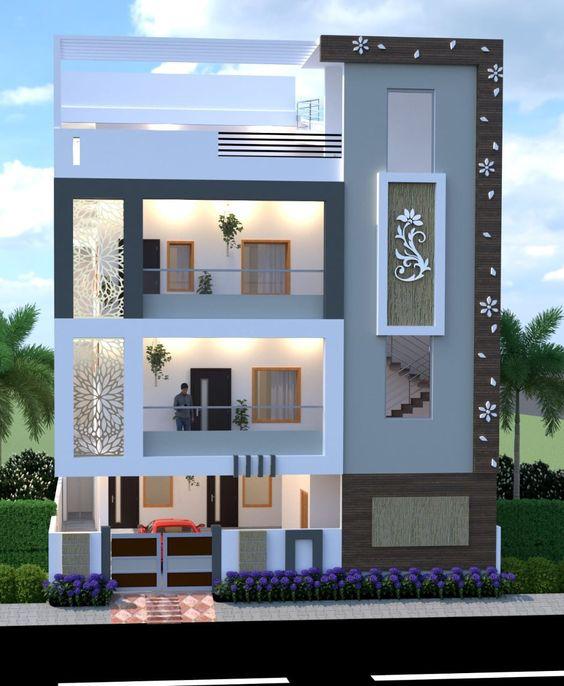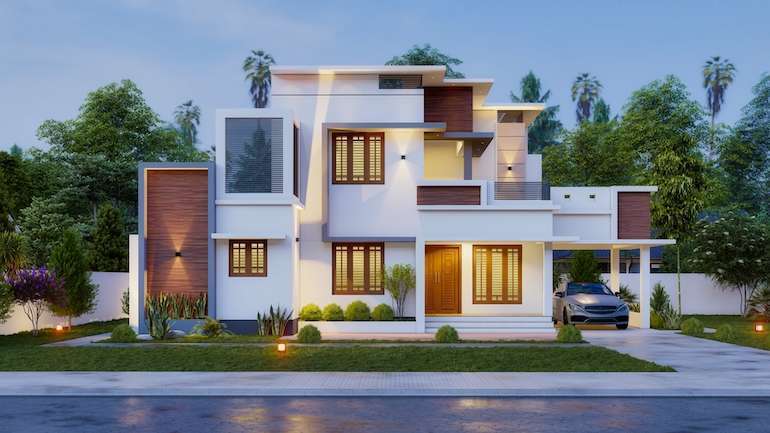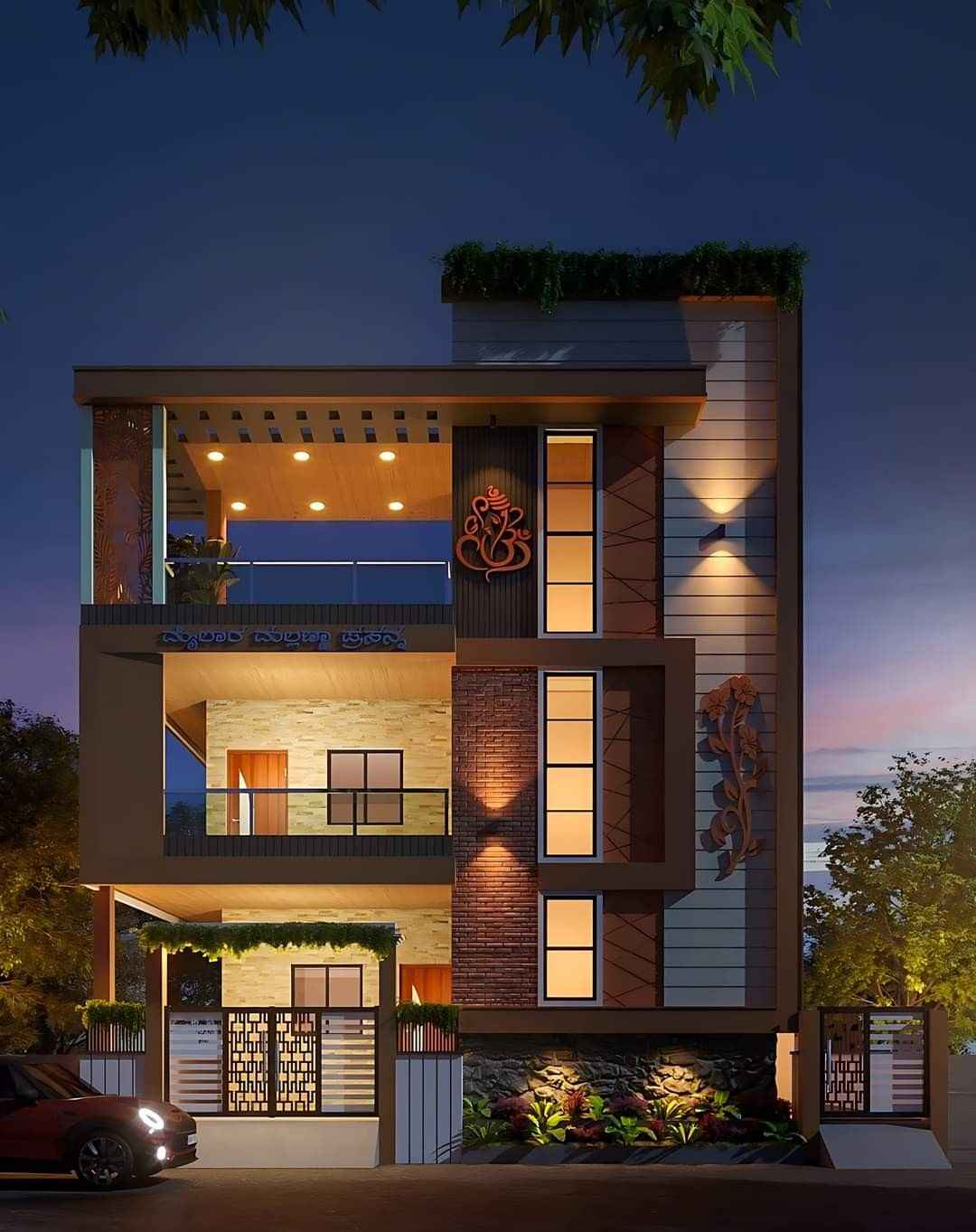Bungalow House Plans
Bungalow House Plans
Marvelous designs for Bungalow
House Plans for Bungalow

We have seamlessly blended the traditional charm and character of the Bungalow style with modern design elements to create homes that suit contemporary living. Bungalows are known for their solid, horizontal look often characterized by compact designs, low-slung roofs and asymmetrical front facades with open or covered porches. Our designs capture this essence while incorporating features that enhance comfort and functionality in today’s fast paced world.
What sets Apurban Spaces apart is our commitment to customization. We are the designers of all our house floor plans meticulously crafting each one based on our clients’ specific needs and requirements. Every home we design reflects the unique vision and lifestyle of its future inhabitants. You won’t just find a generic floor plan here; you’ll find the floor plan of your dream home.
Our design process is fully custom ensuring that you receive the benefit of a personalized home design without the extended time and high costs typically associated with custom architecture. Whether you need modifications to existing layouts or want to start from scratch, our plans can be easily adapted to meet your current and future requirements from family expansion to lifestyle changes.
We invite you to explore our collection of reference plans where you can view a wide range of Bungalow models or select a design that resonates with your preferences. Whether you are looking for a traditional bungalow feel or a modern twist. We are dedicated to delivering a home design that fits your lifestyle perfectly.
At Apurban Spaces, all of our home plans are designed with a focus on maintenance free living, energy-efficiency & lasting value to ensure that your home remains both comfortable and cost-effective over time. Each design incorporates features that make living easy while also ensuring that the house is a reflection of your personal style, life needs and budget.
Our collection of Luxury Bungalow Homes is particularly notable for its attention to detail and grand elements. Many of these homes feature elegant, rounding staircases, expansive great rooms for entertaining and master bedrooms that offer both space and comfort. You will also find homes with covered or open porches perfect for relaxing, enjoying outdoor spaces and lavish front elevations that make an impressive statement from the street.


Each of our house designs is created to impress with a focus on sophisticated styling and luxurious comfort. From stunning foyers that create a grand entrance to elaborate living areas perfect for hosting guests to lavish master bedrooms that provide a relaxing retreat, our homes are designed to elevate everyday living. The attention to detail in our designs ensures that you will experience both aesthetic beauty and practical functionality.
When you choose to purchase a plan from Apurban Spaces, you are not just getting a design, you are partnering with the expert design team that created the original concept. If any questions arise during the construction process our knowledgeable staff is readily available to assist. You can also directly consult with our project designer ensuring that any issues or modifications. This ensures a smooth construction process and provides peace of mind that your home is being built exactly as envisioned.
By working with Apurban Spaces, you are not only investing in a stunning customized home design but also in a seamless building experience backed by our team of experts.
