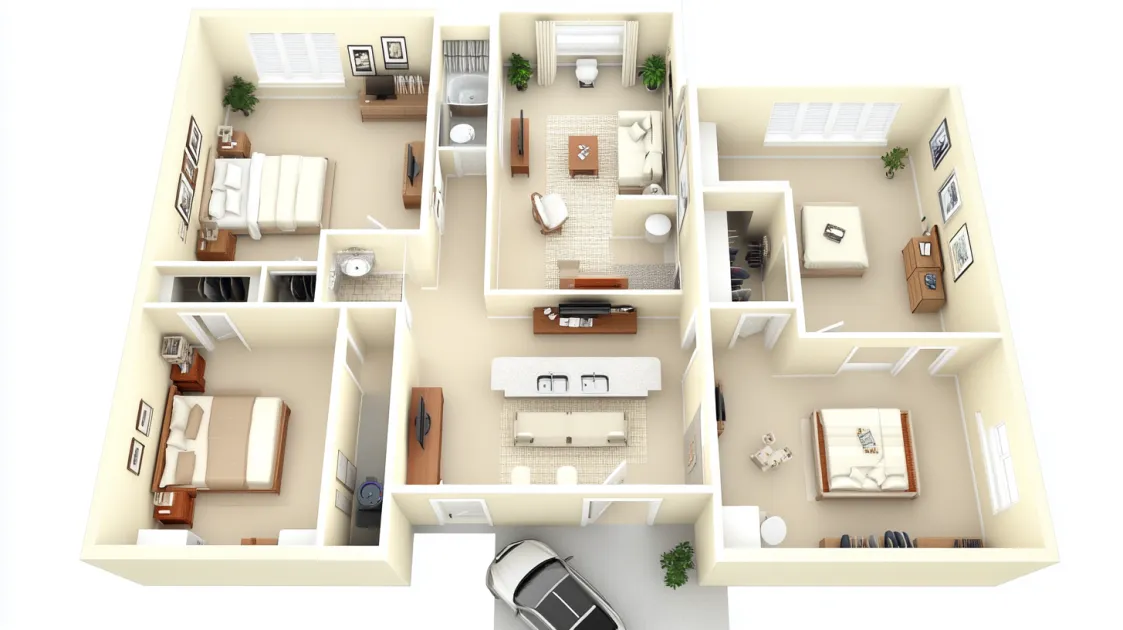Creating a residential floor plan is one of the most important steps in designing your dream home. A well-thought-out floor plan not only ensures your home is functional but also aligns with your lifestyle and future needs. For first-timers, the process might seem challenging, but with the right approach, it can be an enjoyable experience. Here are 10 tips to help you draw a residential floor plan that works for you.
1. Start With a List of Requirements
Before putting pen to paper, make a list of everything you need in your home. Think about:
- The number of bedrooms and bathrooms.
- Specific spaces like a home office, playroom, or gym.
- Storage needs and utility areas.
Knowing your must-haves will guide the entire process and ensure you don’t overlook anything important.
2. Measure the Space
If you’re working with an existing property or land, take accurate measurements. Include:
- Total square footage.
- Dimensions of the plot.
- Placement of doors, windows, and other fixed features.
These measurements are critical for creating a floor plan that fits the available space.
3. Think About Room Placement
Arrange rooms in a way that makes sense for your daily activities. For instance:
- Place bedrooms in quieter areas of the house.
- Keep the kitchen close to the dining area.
- Ensure bathrooms are easily accessible from all parts of the house.
4. Plan for Natural Light and Ventilation
Good lighting and ventilation make a home comfortable and energy-efficient. Consider:
- Positioning windows to maximize sunlight.
- Designing open layouts to allow airflow.
- Including skylights or large windows in darker areas.
5. Prioritize Open Spaces
Modern homes often incorporate open layouts for a spacious feel. When designing your floor plan:
- Combine living and dining areas for an open concept.
- Avoid excessive walls and partitions.
- Use furniture placement to define spaces instead of walls.
6. Keep Traffic Flow in Mind
A good floor plan ensures easy movement between rooms. Tips include:
- Avoid narrow hallways or bottleneck areas.
- Ensure entrances and exits are unobstructed.
- Place frequently used rooms closer to each other.
7. Include Sufficient Storage
Storage space is essential for keeping your home organized. Plan for:
- Built-in wardrobes in bedrooms.
- Storage rooms or closets for bulk items.
- Smart solutions like under-stair storage or overhead cabinets.
8. Consider Your Furniture Layout
Design your floor plan with furniture placement in mind. Think about:
- Ensuring there’s enough space for movement around furniture.
- Positioning large pieces like beds and sofas early in the planning process.
- Choosing multi-functional furniture for smaller spaces.
9. Plan for Future Needs
Your floor plan should adapt to changes over time. Consider:
- Adding flexible spaces like multipurpose rooms.
- Leaving room for expansions or renovations.
- Designing a layout that accommodates aging-in-place features if needed.
10. Use Digital Tools
Digital floor planning tools make it easier to visualize and refine your design. Benefits include:
- Accurate measurements and scaling.
- 3D visualization for a realistic view.
- Easy modifications without starting from scratch.
Conclusion
Drawing a residential floor plan doesn’t have to be complicated. By following these 10 tips, you can create a design that’s practical, beautiful, and tailored to your needs. Take your time, plan thoughtfully, and don’t hesitate to seek professional advice if needed. Remember, a good floor plan is the foundation of a well-designed home.

