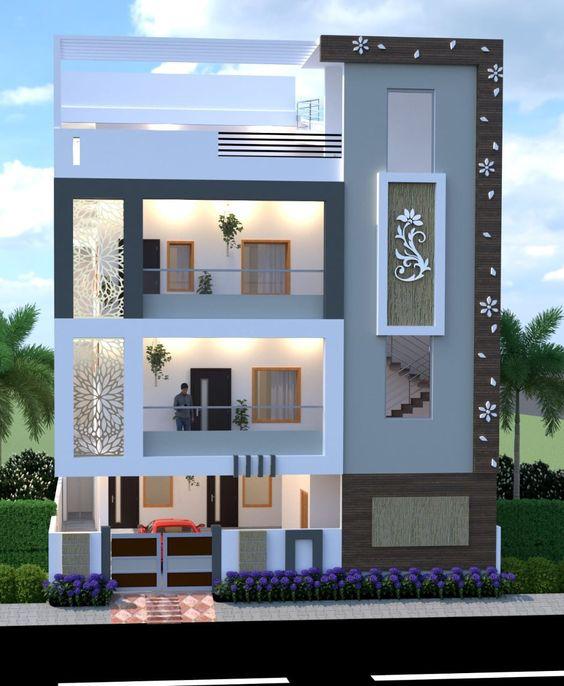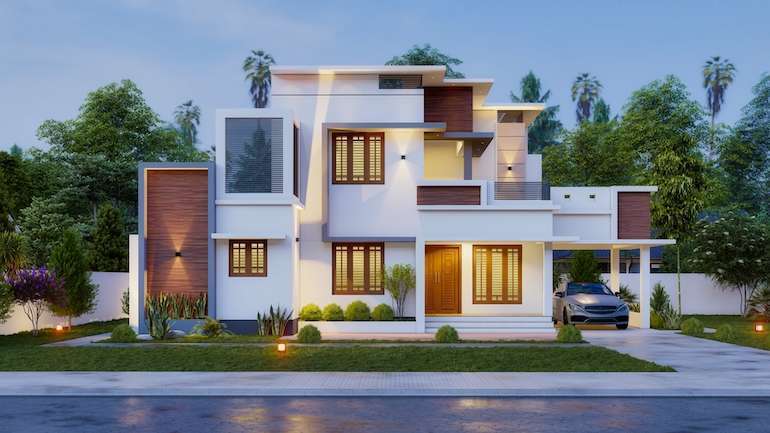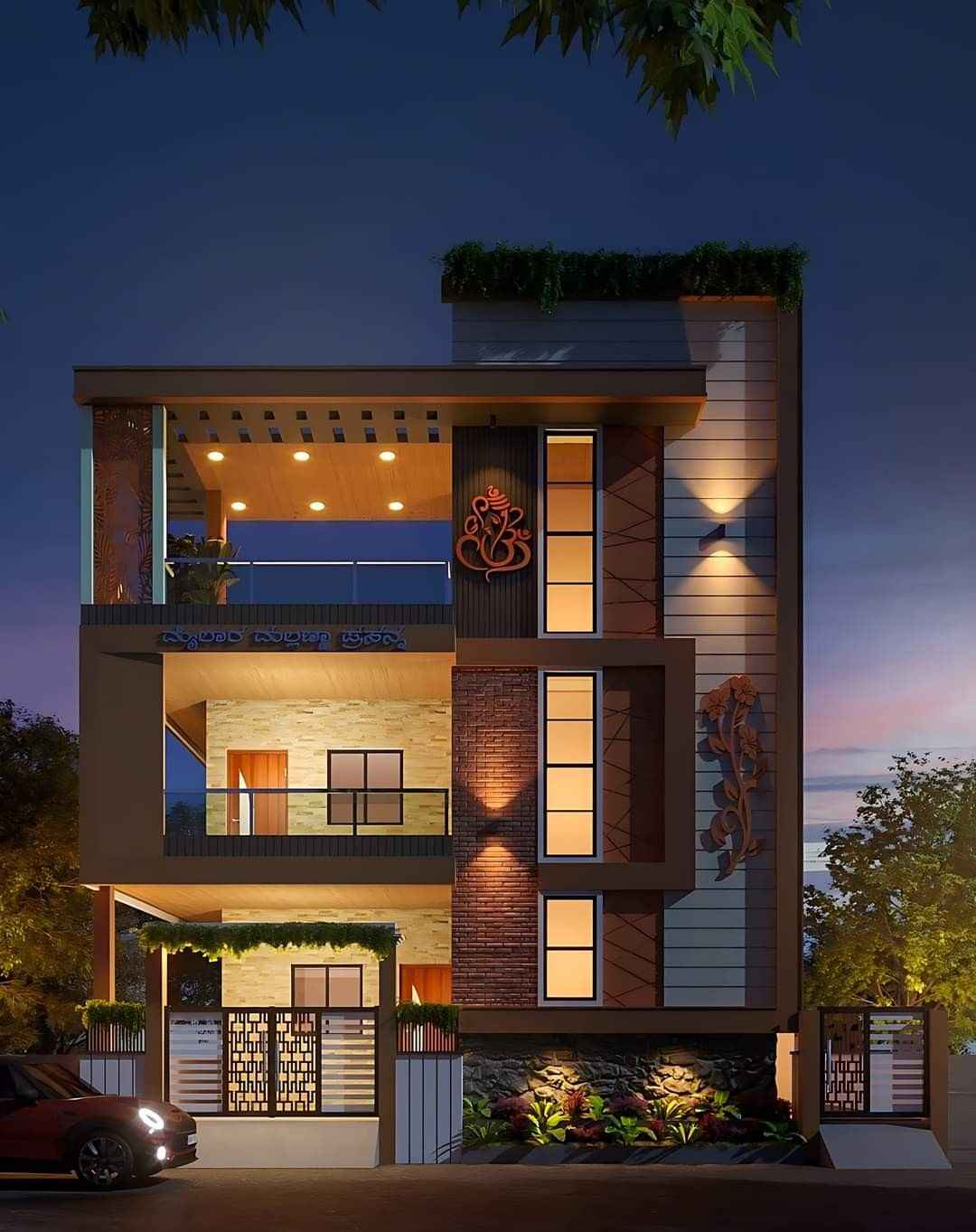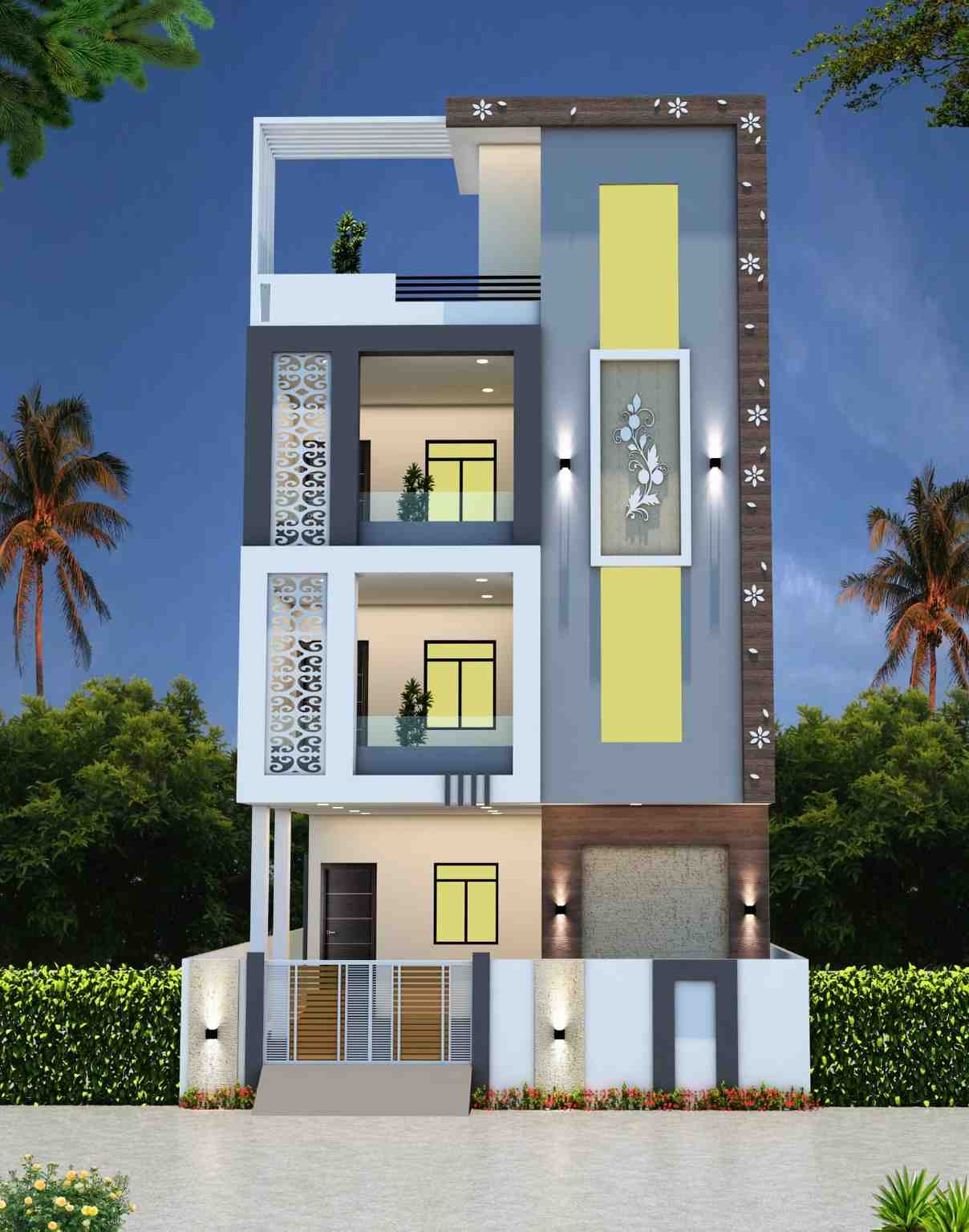House Plan Design in Bhadrak
House Plan Design in Bhadrak
Expert Architectural House Design Solutions by Apurban Spaces
Home and Commercial Interiors
Why Choose Apurban Spaces for Your House Design Needs?
Welcome to Apurban Spaces, your trusted partner in creating elegant, functional, and customized living spaces in Bhadrak. We specialize in offering comprehensive services, from house design and floor plans to interior design. Whether you are building a new home or renovating your current space, our experienced team of architects, designers, and planners is here to turn your vision into a reality.

- Tailored Solutions: Every family, every home, and every lifestyle is unique. We work closely with you to understand your specific needs, tastes, and functional requirements. Our house designs are created to fit your lifestyle while reflecting your style.
- Experienced Professionals: Our team includes highly skilled architects and designers with years of experience working on a wide range of projects, from luxury homes to urban apartments. We bring creative, technical, and practical solutions to every project.
- Attention to Detail: At Apurban Spaces, we believe that good design lies in the details. We pay close attention to everything from the structural layout to the smallest design features, ensuring that your home is beautiful, efficient, and comfortable.
- Sustainable Design Practices: In the ever-growing city of Bhadrak, sustainability is essential. We incorporate eco-friendly practices and energy-efficient materials to ensure your home is designed with the future in mind.
House Design in Bhadrak
Our house design services focus on creating spaces that align with your lifestyle and future aspirations. Whether you’re looking for a contemporary home with minimalist aesthetics or a traditional, culturally rich design, our expertise covers a wide range of architectural styles.
Our House Design Process
- Initial Consultation: We start with a thorough consultation to understand your goals, preferences, and the specific requirements of your site.
- Site Analysis and Feasibility Study: Our team conducts a detailed analysis of your site, taking into account factors such as plot size, local building regulations, orientation, and environmental impact.
- Concept Design: We present initial concepts, which include sketches and 3D visualizations to give you a clear idea of the proposed design.
- Detailed Design: Once the concept is approved, we move into the detailed design phase, where we finalize every aspect of the house, from the floor plans to the elevation designs.
- Approval and Documentation: We assist in getting the necessary approvals from local authorities and provide detailed construction documents to ensure smooth execution.

Floor Plans in Bhadrak
A well-designed floor plan is the foundation of a functional and aesthetically pleasing home. At Apurban Spaces, we create floor plans that not only reflect your design preferences but also enhance the flow and usability of your space.

Importance of a Good Floor Plan
- Space Efficiency: A well-thought-out floor plan ensures that every square foot is used efficiently. Whether it’s creating spacious living areas or maximizing storage, our floor plans focus on making the best use of space.
- Traffic Flow: The layout of rooms, hallways, and entrances is carefully designed to ensure smooth movement throughout the home.
- Flexibility for Future Needs: We design floor plans with the future in mind. Whether it’s adding a room for a growing family or creating spaces that can be easily adapted, we ensure that your home grows with you.
- Aesthetic Appeal: Our floor plans are designed to enhance the visual appeal of your home. Open spaces, well-lit rooms, and strategic placement of windows and doors contribute to a home that feels light, airy, and inviting.
Types of Floor Plans We Offer
- 2D Floor Plans: These are the traditional two-dimensional layouts that show the spatial relationships between rooms, walls, and other physical elements.
- 3D Floor Plans: For a more immersive experience, we offer 3D floor plans that allow you to visualize your home in three dimensions. This gives you a better understanding of how your home will look and feel.
Interior Design in Bhadrak
Your home’s interior design is crucial in enhancing its overall aesthetic and functionality. At Apurban Spaces, our interior design services in Rourkela are tailored to suit your taste and lifestyle. We take care of every detail, from selecting the right color schemes and materials to furniture placement and lighting design.

Our Interior Design Philosophy
- Personalization: We believe your home should be a reflection of who you are. Our designs are tailored to your preferences, whether you love the sleek, modern look or prefer a more traditional and cozy aesthetic.
- Functionality Meets Style: Beauty is essential, but so is practicality. Our designs ensure that each space in your home serves its purpose while looking stunning.
- Quality Materials: We use high-quality materials, ensuring that your home not only looks beautiful but also stands the test of time.
- Sustainable Design: Just like with our house design, we incorporate sustainability into our interior designs by choosing eco-friendly materials and energy-efficient lighting and appliances.
Interior Design Services We Provide
- Living Room Design: Whether it’s an open-plan living room or a cozy, intimate space, we design living areas that are both comfortable and visually appealing.
- Kitchen Design: We create kitchens that are functional, stylish, and designed to make cooking and entertaining a pleasure.
- Bedroom Design: Your bedroom should be a sanctuary. We design spaces that promote relaxation while reflecting your style.
- Bathroom Design: From luxury spa-like bathrooms to compact, space-saving designs, we create bathrooms that are both practical and beautiful.
FAQ
Frequently Asked Questions
Ready to bring your dream home to life? Get in touch with Apurban Spaces for expert house design, floor plans, and interior design services in Bhadrak.
The timeline for designing a house can vary depending on the complexity of the project. Typically, the design process takes between 4 to 12 weeks, including the concept design, revisions, and final approvals.
Absolutely! We offer 3D visualizations for both house designs and floor plans, allowing you to get a realistic view of your future home before construction begins.
Our design process is highly collaborative. We begin by understanding your style preferences through consultations and mood boards. We then present design concepts for your approval before finalizing any decisions.
At Apurban Spaces, we focus on creating personalized, sustainable, and functional designs that reflect our clients' unique lifestyles. Our team of experienced professionals works closely with clients, ensuring that every project is completed to the highest standards.
Yes, we provide design services for both new homes and renovation projects. Whether you're building from the ground up or transforming an existing space, we are here to help.
At Apurban Spaces, we value your input at every stage of the design process. From the initial consultation to the final design decisions, we work closely with you to ensure the home reflects your vision.
Yes, sustainability is a key part of our design philosophy. We incorporate eco-friendly materials and energy-efficient solutions wherever possible to create homes that are environmentally responsible and cost-effective.
Yes, our interior design services extend to furniture and decor selection. We help you choose pieces that complement your overall design, ensuring that every element fits together perfectly.
