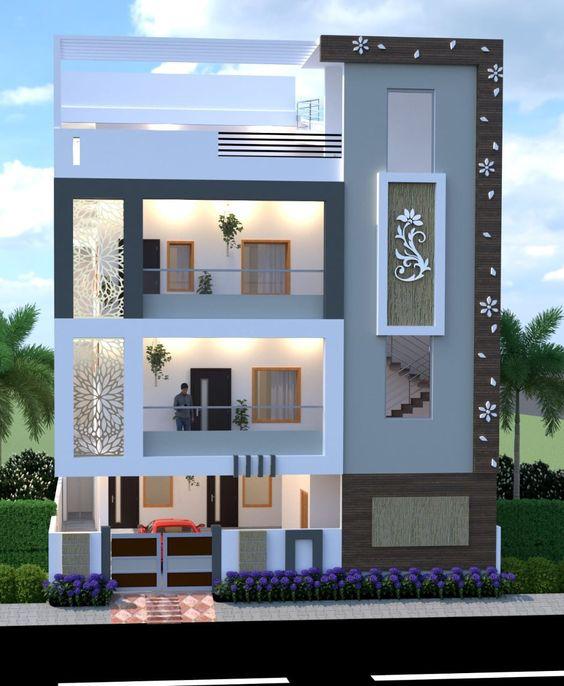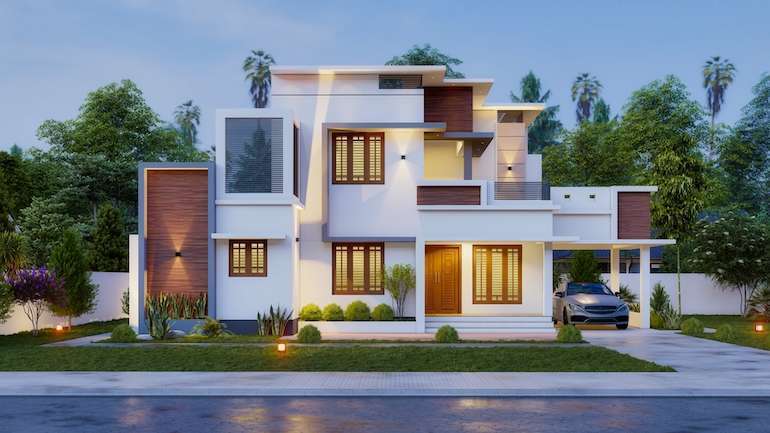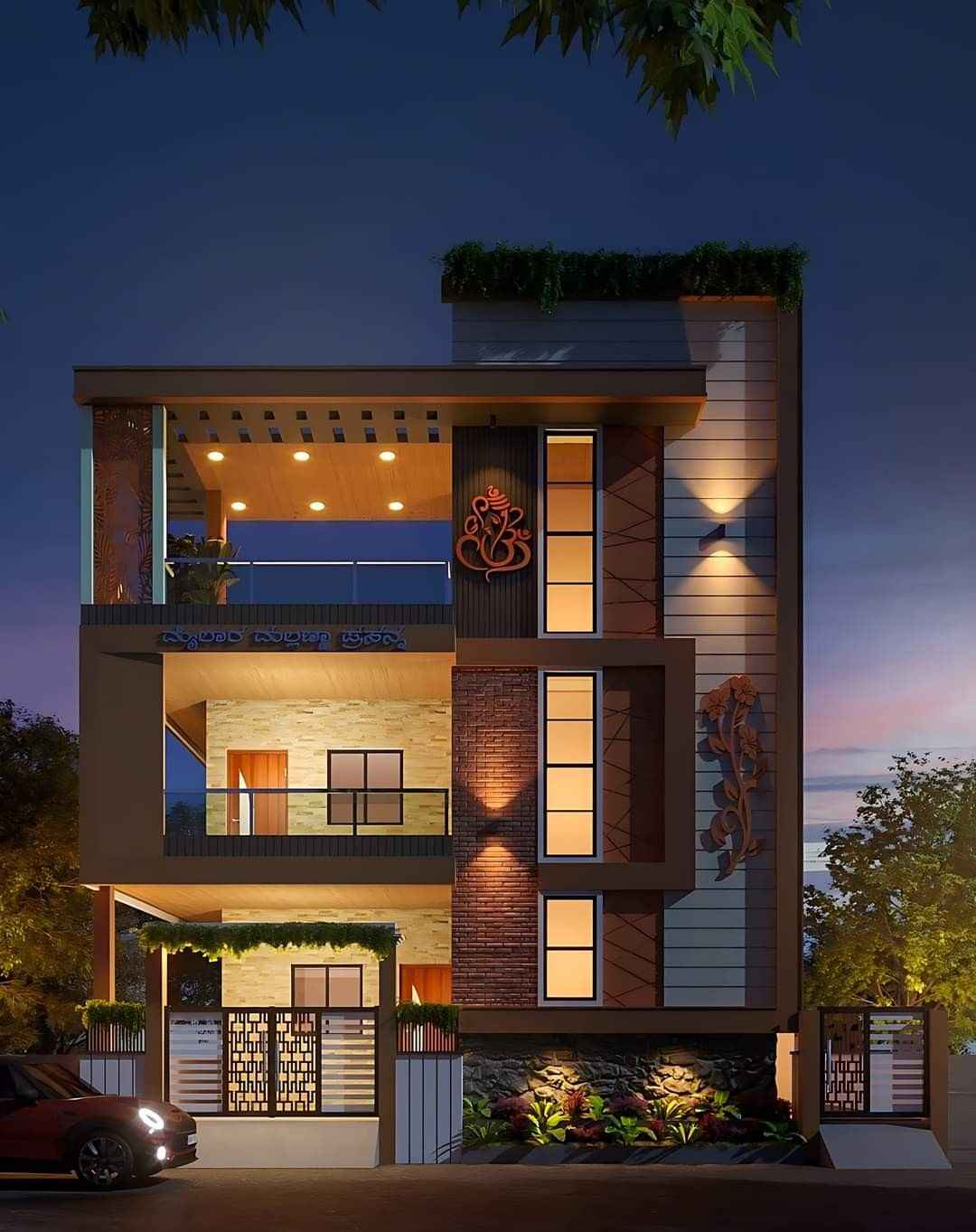3D Floor Plans
3D Floor Plans
Providing perfect look of layout in 3D
Get the best 3d presentation

Transform Your Space with Our 3D Floor Plan Designs
3D Floor Plans are becoming popular as they offer a highly effective way to represent a 2D layout in a realistic 3D format. These plans provide a comprehensive, bird’s-eye view of the entire space. This includes external and internal walls, door and window locations, and furniture layouts. The 3D Floor Plan doesn’t include a ceiling, allowing for an unobstructed view of the entire layout.
Apurban Spaces specializes in offering customized 3D Floor Plan design services, providing clients with high-quality, detailed renderings at an affordable price. Their designs help visualize spaces more clearly, ensuring that every aspect of the layout is easy to understand, making them a valuable tool for homeowners, architects, and builders alike.
Whether you’re planning a personal project or need a professional solution, Apurban Spaces’s 3D Floor Plans offer a breathtaking visual overview of your layout, bringing your design to life in three dimensions. This immersive experience allows you to truly feel the space, helping you to explore the property’s potential and envision how each room will function and flow together.


Customized 3D Floor Plans for Every Space
When needed, we also design custom furniture and equipment tailored to your specifications, further enhancing the authenticity of our 3D floor plans. This personalized approach makes our plans an ideal solution for a variety of settings, including retail, institutional, commercial, and residential properties, ensuring that your vision is fully realized, and creating a harmonious balance between aesthetics and practicality.
For those seeking high-quality 3D floor plans for their dream home, your search ends here at ApurbanSpaces.com. Our 3D floor design service is committed to delivering everything you need, showcasing your vision with stunning style and meticulous detail. We understand that every dream home is unique, and our designs reflect that individuality.
Our 3D Floor Plans are not just visual representations; they serve as a valuable tool for decision-making. You can experiment with different layouts, colors, and furnishings, enabling you to make informed choices that align with your style and needs. Whether you’re looking to create a cozy family home, a vibrant retail space, or a functional office environment. Our realistic 3D designs empower you to explore all possibilities and bring your dream project to life with confidence.
