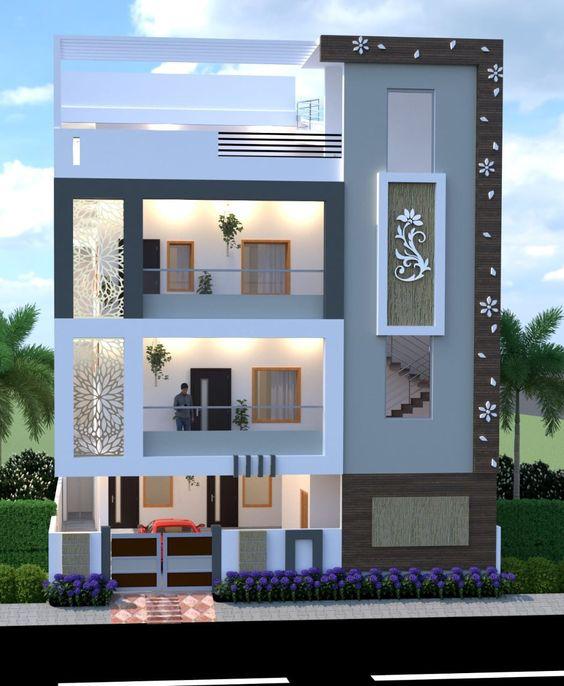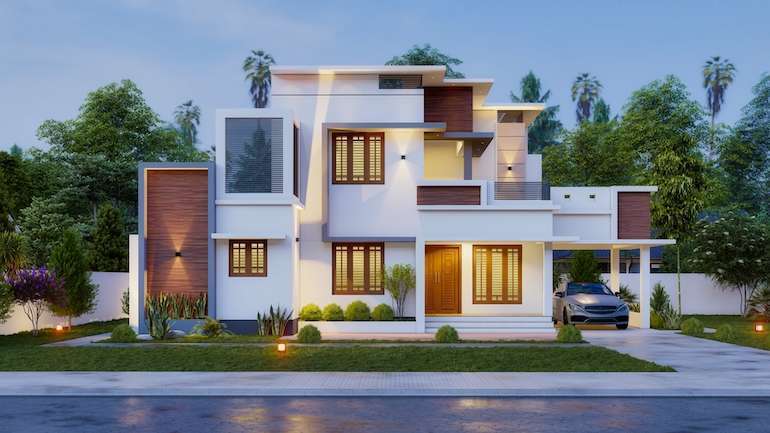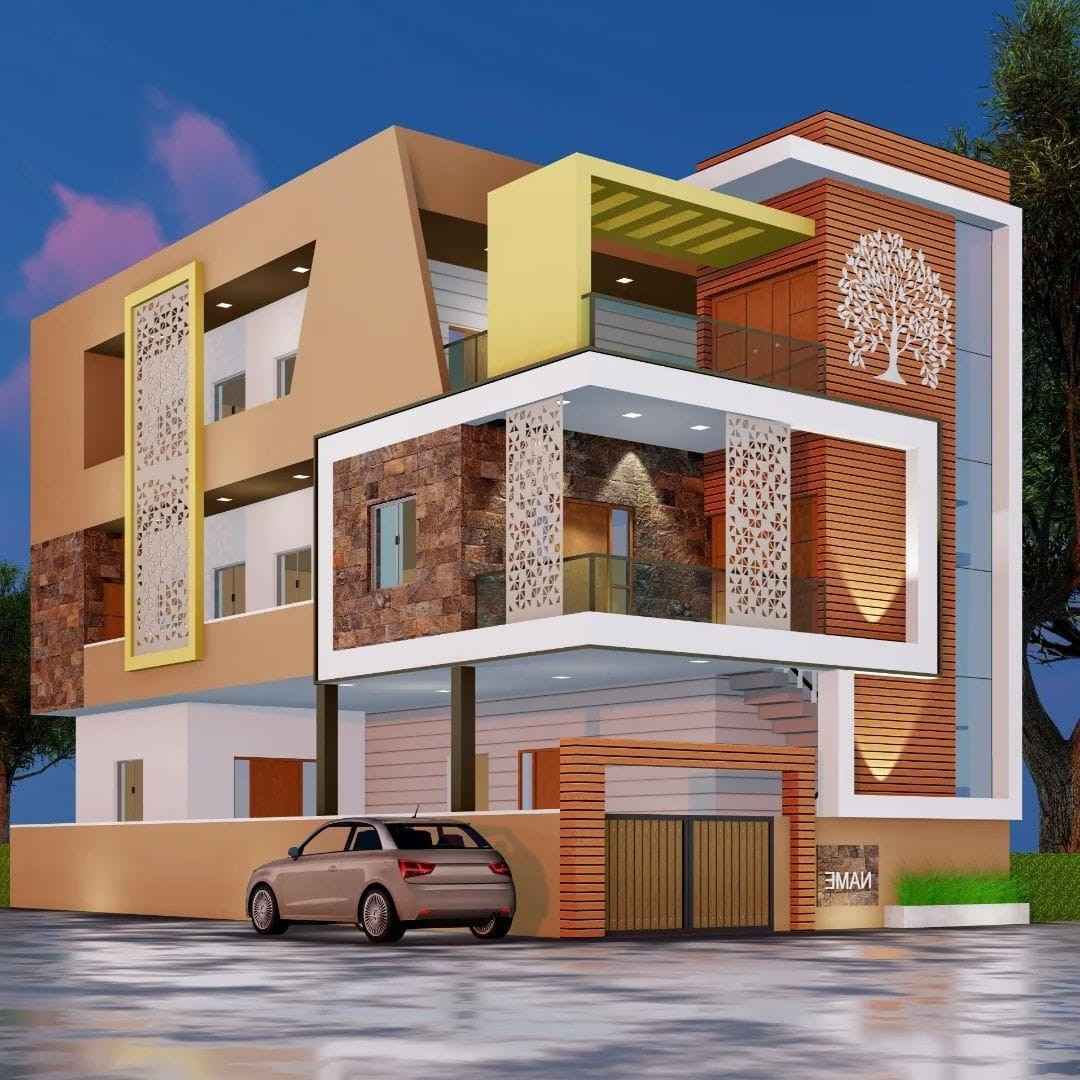2D Layout Plan
2D Layout Plan
Design Your House in 2D Layout Plans
2D Layout Plan House Design
At Apurban Spaces, we believe that every successful project begins with a well-thought-out plan. Our 2D Layout Plans serve as the foundation for transforming your ideas into tangible realities. Whether you are looking to design your dream home, a functional office space, or an innovative retail environment, our expert team is here to guide you every step of the way.

What is a 2D Layout Plan?
A 2D Layout Plan is a two-dimensional representation of your space, showcasing the arrangement of elements within the environment. This plan illustrates the positioning of walls, doors, windows, furniture, and other essential components, allowing you to visualize the flow and functionality of the area.
The Importance of 2D Layout Plans
Having a well-defined 2D Layout Plan is crucial for several reasons:
- Visualization: A 2D layout allows you to visualize your space before any construction or design work begins. It helps you see how different elements will fit together and provides clarity on the overall design.
- Space Optimization: Efficiently utilizing space is vital in any design project. A thoughtful layout maximizes every inch, ensuring that your area is functional and comfortable.
- Problem Identification: Early visualization can help identify potential issues, such as awkward traffic flow or insufficient lighting, allowing for adjustments before implementation.
- Communication Tool: A 2D layout acts as a universal language between clients, designers, and contractors, ensuring that everyone involved is on the same page regarding the design vision.
Why Choose Apurban Spaces for Your 2D Layout Plans?
- Customized Designs: We believe that no two projects are alike. Our team collaborates closely with you to develop personalized layout plans that cater to your unique needs, style, and preferences.
- Expertise and Experience: Our skilled architects and designers have years of experience in creating 2D layouts across various sectors, including residential, commercial, and hospitality. We bring a wealth of knowledge and creativity to every project.
- State-of-the-Art Technology: Utilizing the latest design software, we ensure precision and accuracy in our 2D Layout Plans. Our technological capabilities allow for quick revisions and detailed visualizations, making the process smooth and efficient.
- Client-Centric Approach: At Apurban Spaces, your satisfaction is our top priority. We foster open communication and actively seek your feedback throughout the design process, ensuring that the final layout aligns perfectly with your vision.


Our Comprehensive 2D Layout Plan Process
- Initial Consultation: We begin with an in-depth consultation to discuss your vision, preferences, and project objectives. Understanding your goals helps us create a layout that reflects your style and functionality needs.
- Site Assessment: Our team conducts a thorough site analysis to gather essential data, including dimensions, existing structures, and unique features. This information is crucial for creating an effective layout.
- Design Development: Based on the gathered information, we create a detailed 2D Layout Plan that incorporates your requirements. Our design team considers various aspects such as traffic flow, room usage, and aesthetic appeal.
- Review and Revisions: We present the initial layout for your review. Your feedback is invaluable, and we welcome any suggestions for adjustments. We want to ensure that you are completely satisfied with the design before moving forward.
- Finalization: Once we’ve refined the layout based on your input, we deliver the final 2D Layout Plan. This plan serves as a detailed guide for your project, ready for implementation by your construction team.
Get Started with Apurban Spaces Today!
Are you ready to turn your dream space into reality? Contact Apurban Spaces today to schedule your consultation for a customized 2D Layout Plan. Let us help you design a space that is not only visually stunning but also perfectly tailored to your needs.
